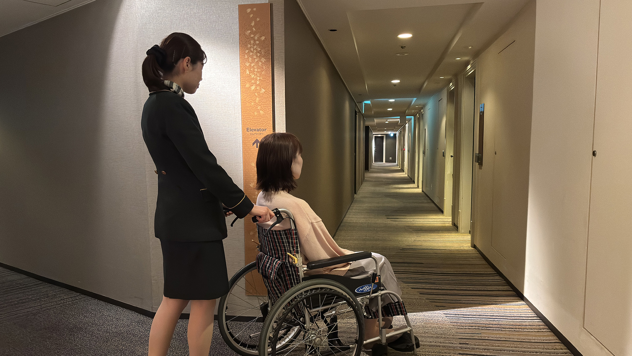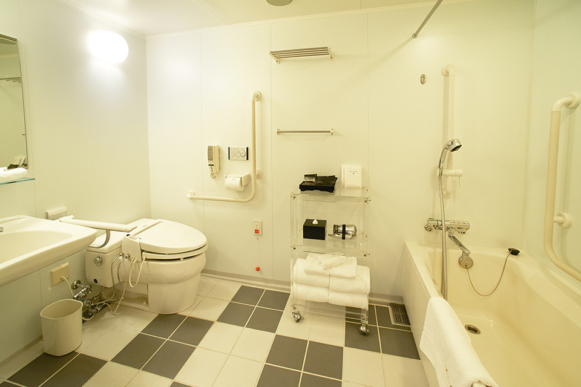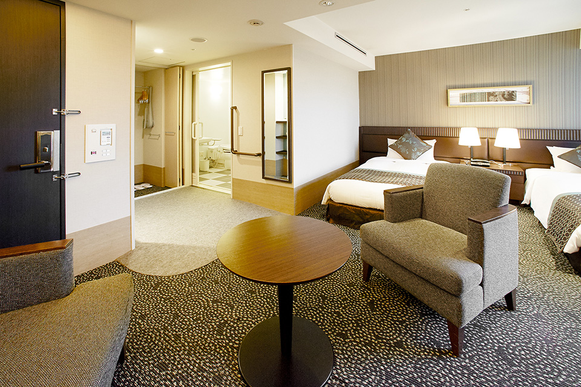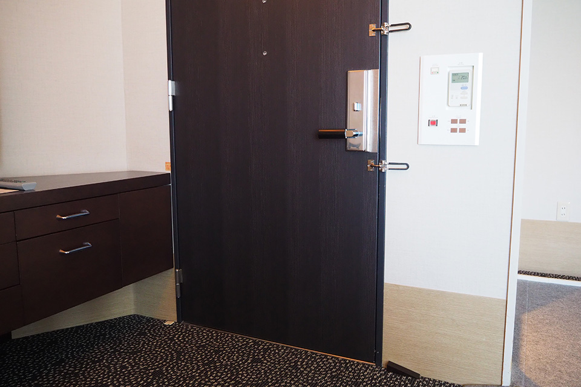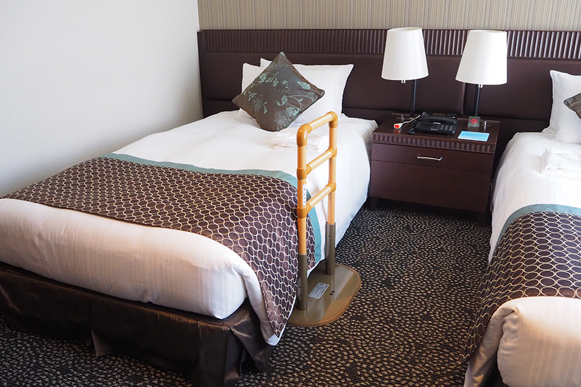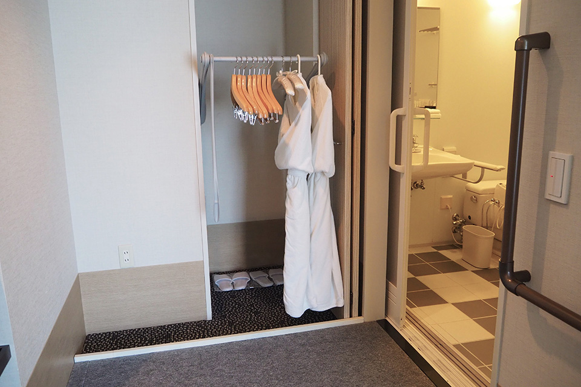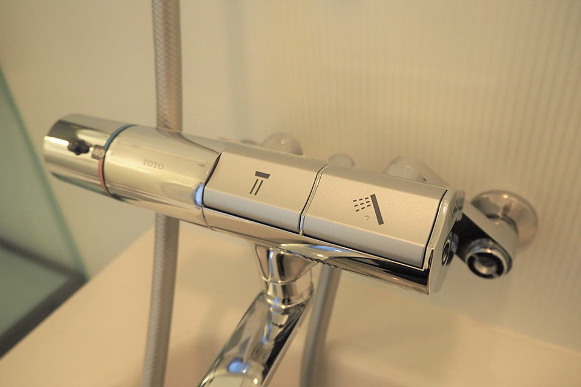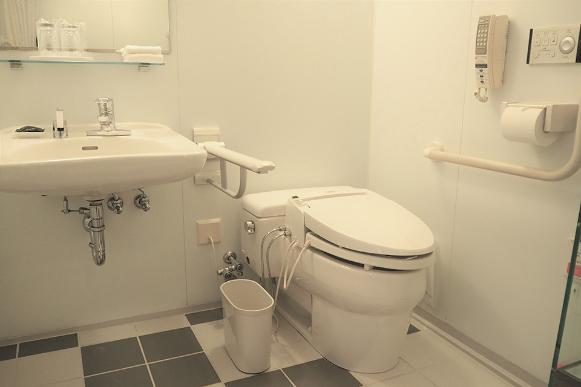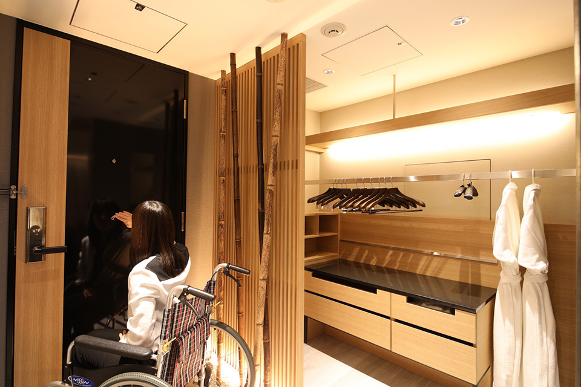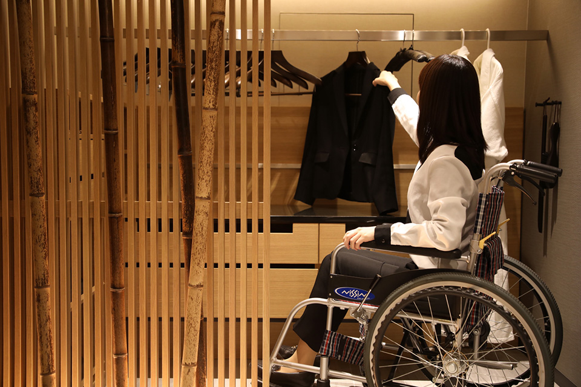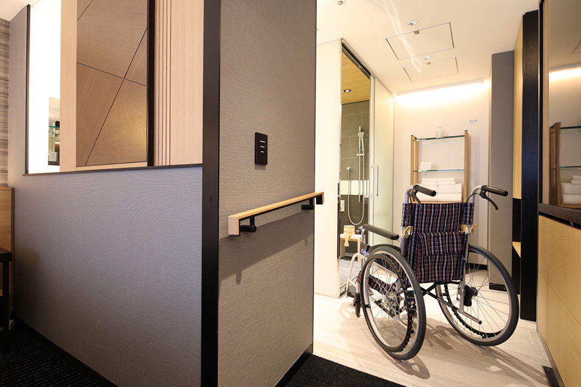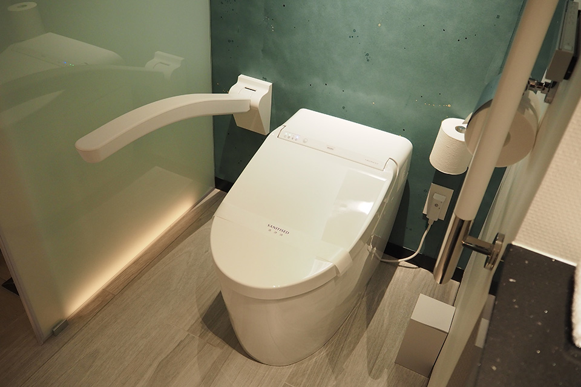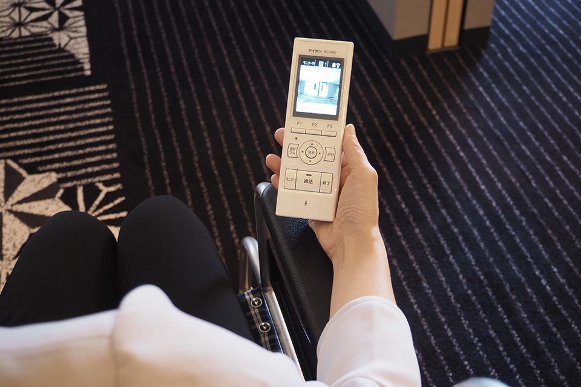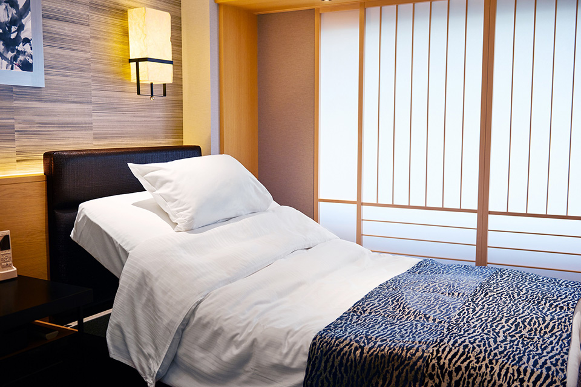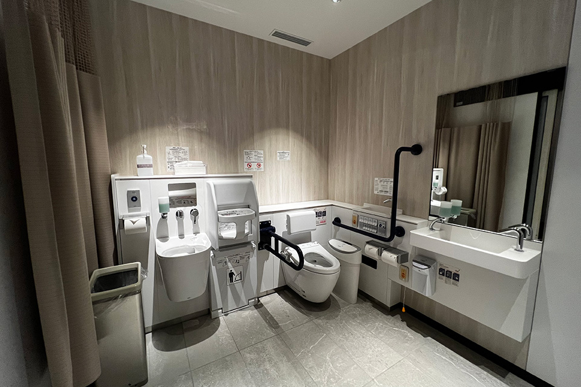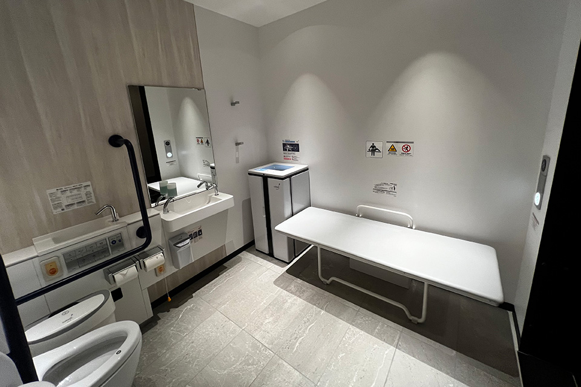As an effort to ensure a safe and comfortable stay for all guests, Hotel New Otani Tokyo offers several types of guestrooms with universal designs.
Our facilities in the public spaces are also being updated for better accessibility.
Universally-designed Guestrooms
Wheelchair- and senior-friendly rooms are available at Hotel New Otani Tokyo.
Standard Twin Room, The Main Building
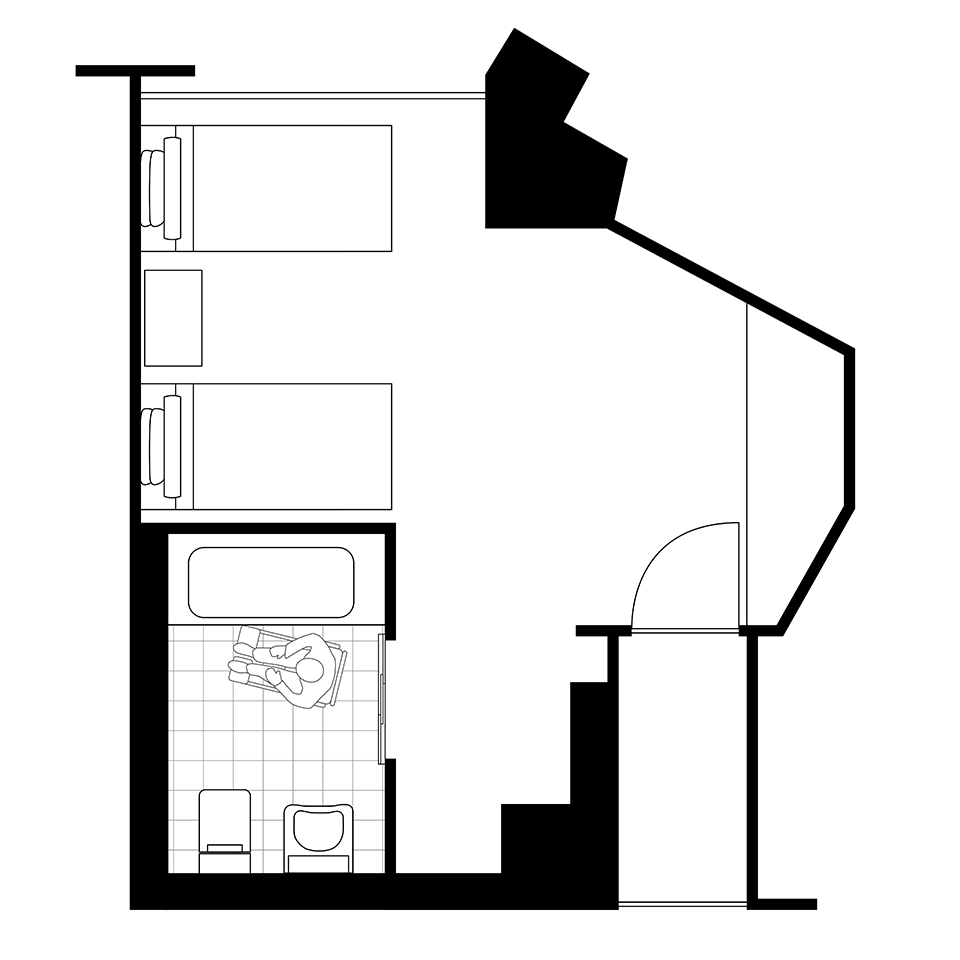
Facilities
"Shin-Edo" Suite, The Main Building
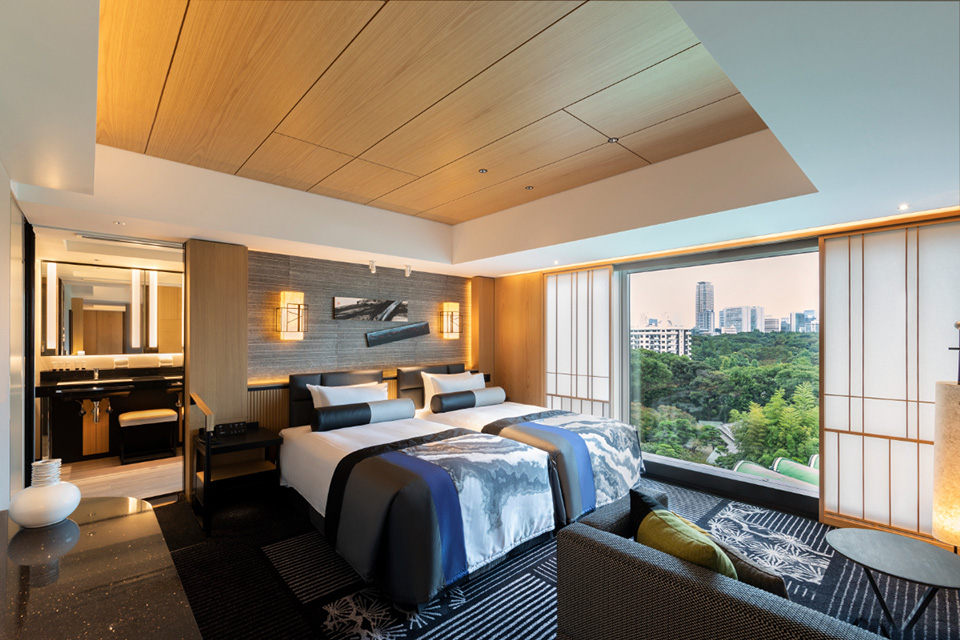
The "Shin-Edo" Suite presents a stay experience enriched with Japanesque elements such as a "hinoki" (cypress wood) bathtub, traditional design elements, and exclusive amenities including a complimentary bottle of sake.
The spacious and step-free layout enables increased accessibility.
Dimensions
Floor space: 76m2 / 818 ft2
Bed size
Twin: W1,100 × 2(L2,050) / 43” × 2(L81”)
Double: W2,200 × 1(L2,050) / 87” × 1(L81”)
Door width
Entrance: 800 / 31”
Bathroom: 750 / 30”
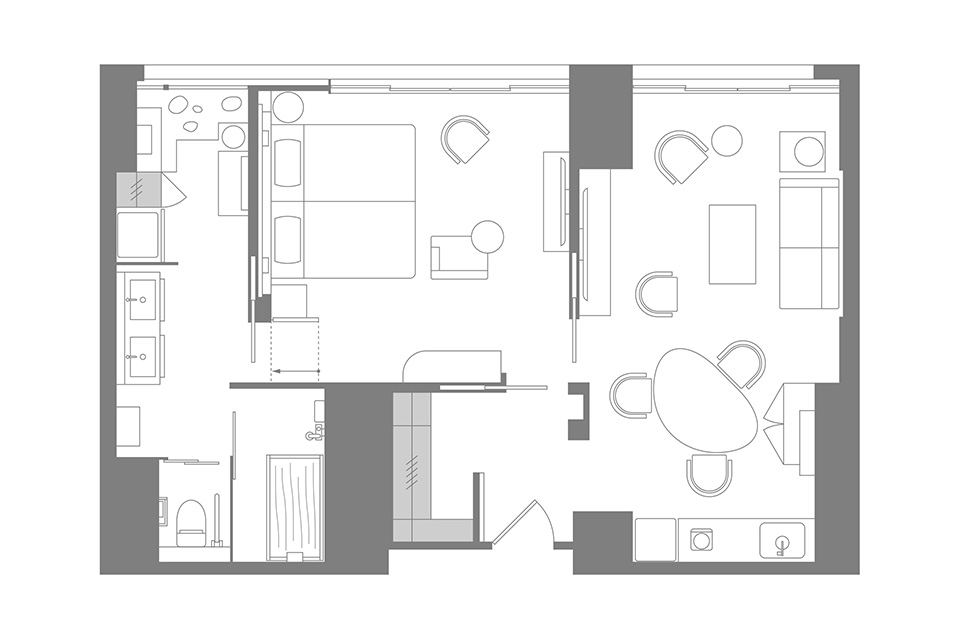
Facilities
"Shin-Edo" Residence, Garden Tower
Step-free floors and slopes, automatic doors, and an adjustable bed (available in the suite only) offer enhanced hospitality for extended stays.
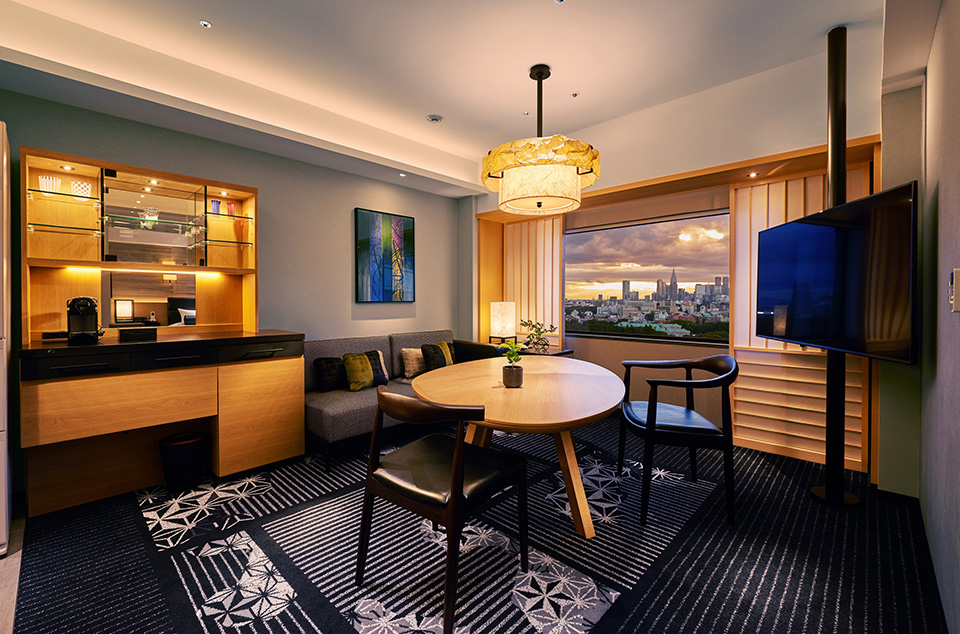
Deluxe Room
Dimensions
Floor space: 55m2 / 592 ft2
Bed size
Queen: W1,800 × 1(L2,050) / W71” × 1(L81”)
Door width
Entrance: 800 / 31”
Bathroom: 750 / 30”
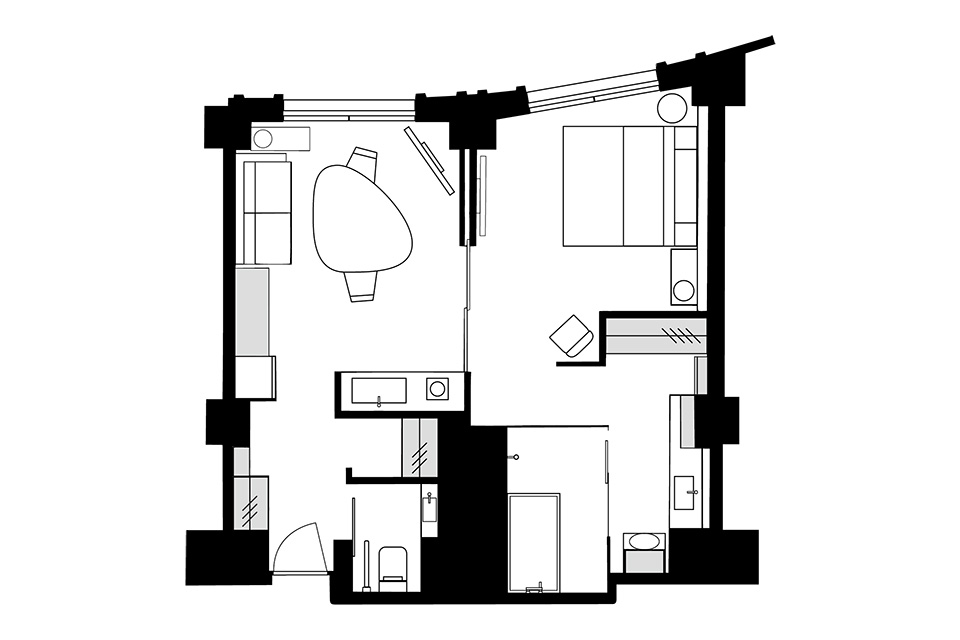
Facilities
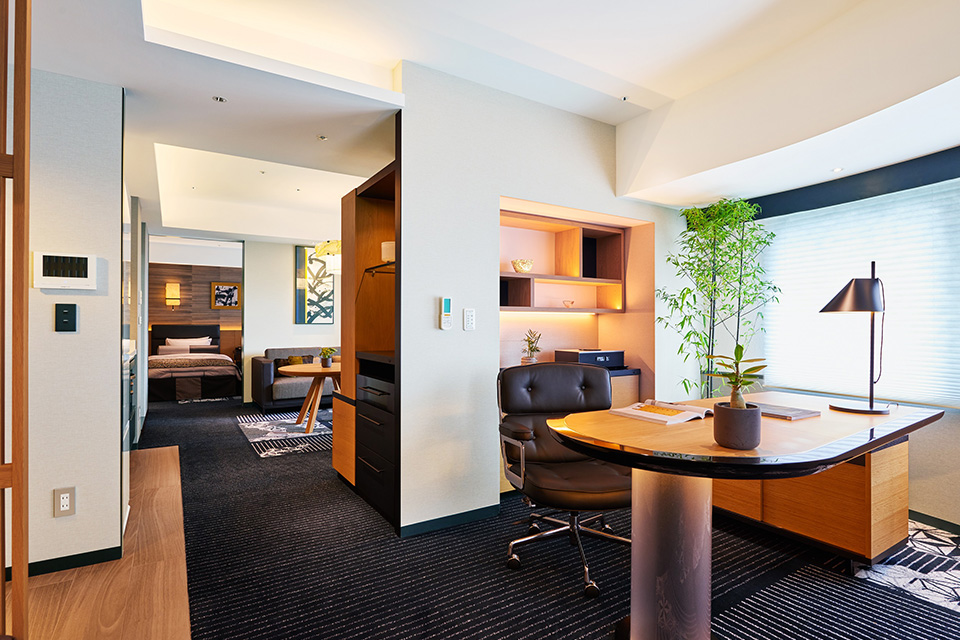
Suite
Dimensions
Floor space: 77m2 / 828.8 ft2
Bed size
Adjustable bed: W1,240 × 2(L2 ,020) / W51” × 2(L80”)
Door width
Entrance: 80 cm / 31 in
Bathroom: 75 cm / 30 in
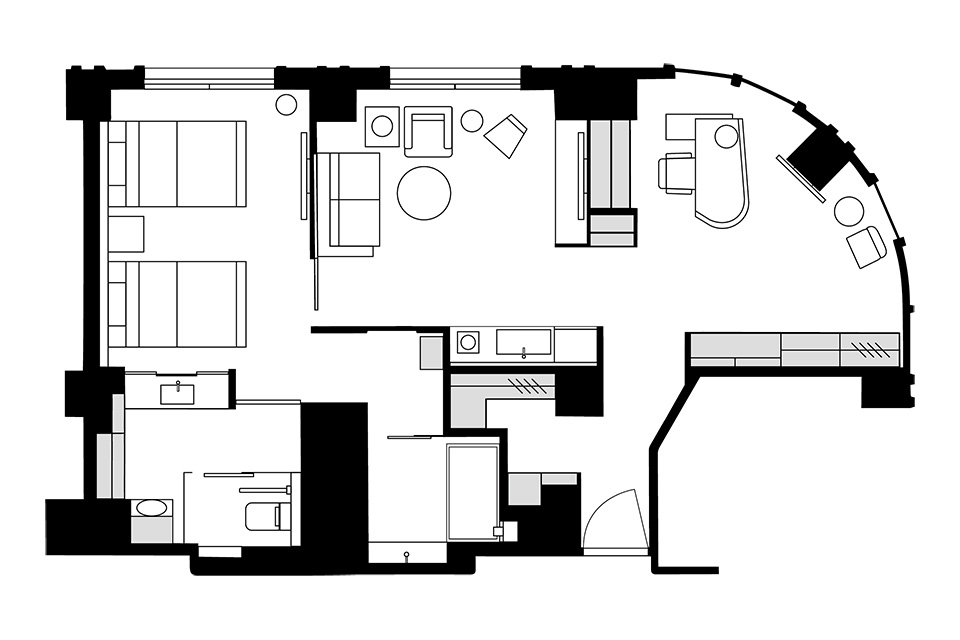
Facilities
Guestroom equipment available upon request
- Bathtub safely mat
- Bathtub Transfer Bench
- Bathtub safety grip
- Shower chair
- Electric kettle or electric water boiler/warmer with supply button
- Please make your request at the time of reservation, or notify your housekeeper during your stay.
- Please note that availability is limited.
- Some equipment are not installable in certain room types. Please inquire for details.
Accessible restrooms
All accessible restrooms are equipped with a diaper-changing table for infants.
Some of the accessible restrooms are also stoma-friendly, and one restroom is equipped with a universal changing table (as indicated below).
| On the Lobby fl (2nd fl, The Main bldg/6th fl, Garden Tower and Garden Court) |
|---|
The Main bldg
|
Garden Tower
|
| On the Banquet fl (1st fl, The Main bldg/5th fl, Garden Tower and Garden Court) |
|---|
The Main bldg
|
| On the Arcade fl (1st basement, The Main bldg) |
|---|
|
| On the 2nd fl, Garden Tower |
|---|
|
| On the 1st fl, Garden Court |
|---|
|
For other restrooms equipped with infant's changing tables, please see here.
