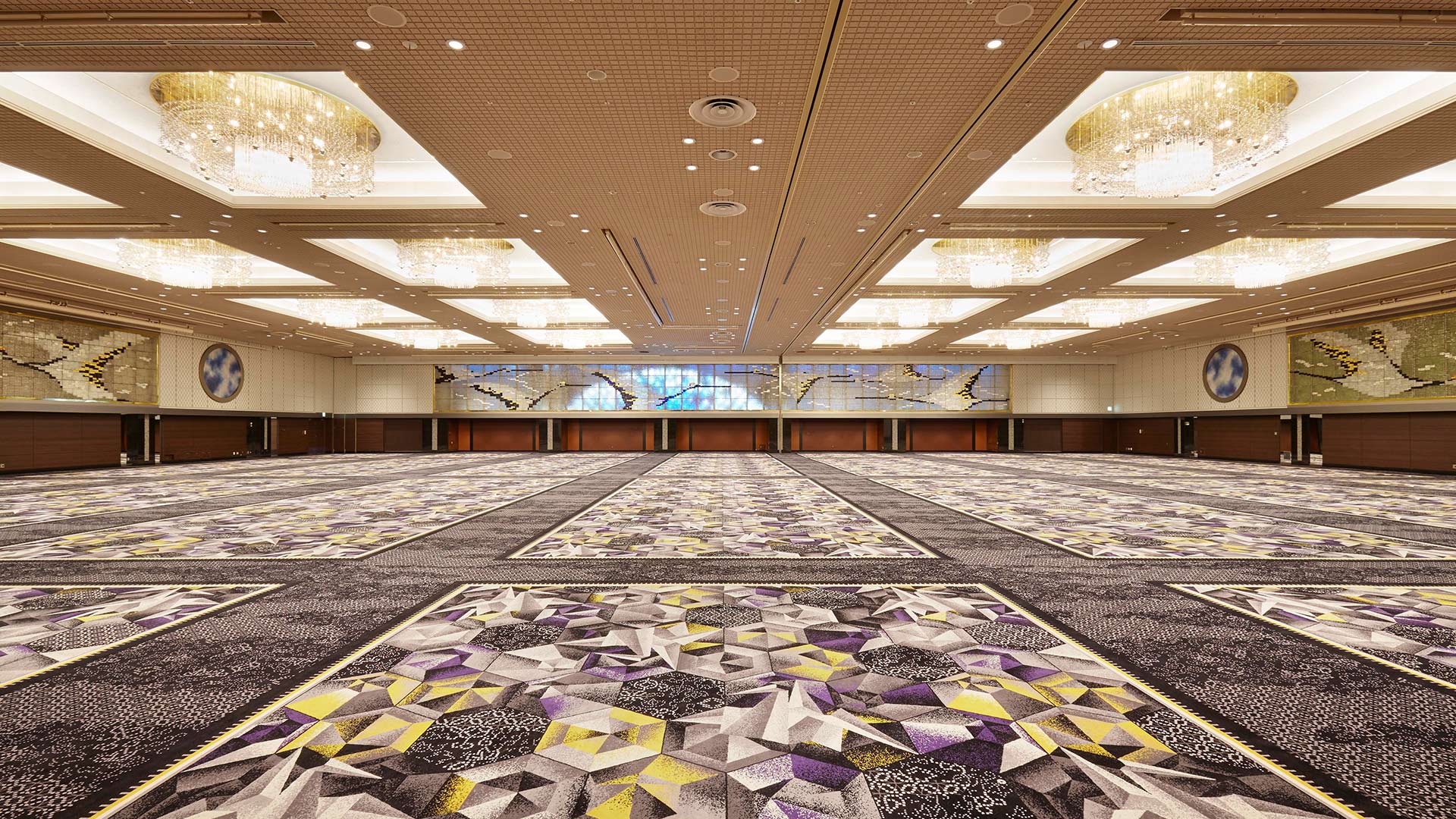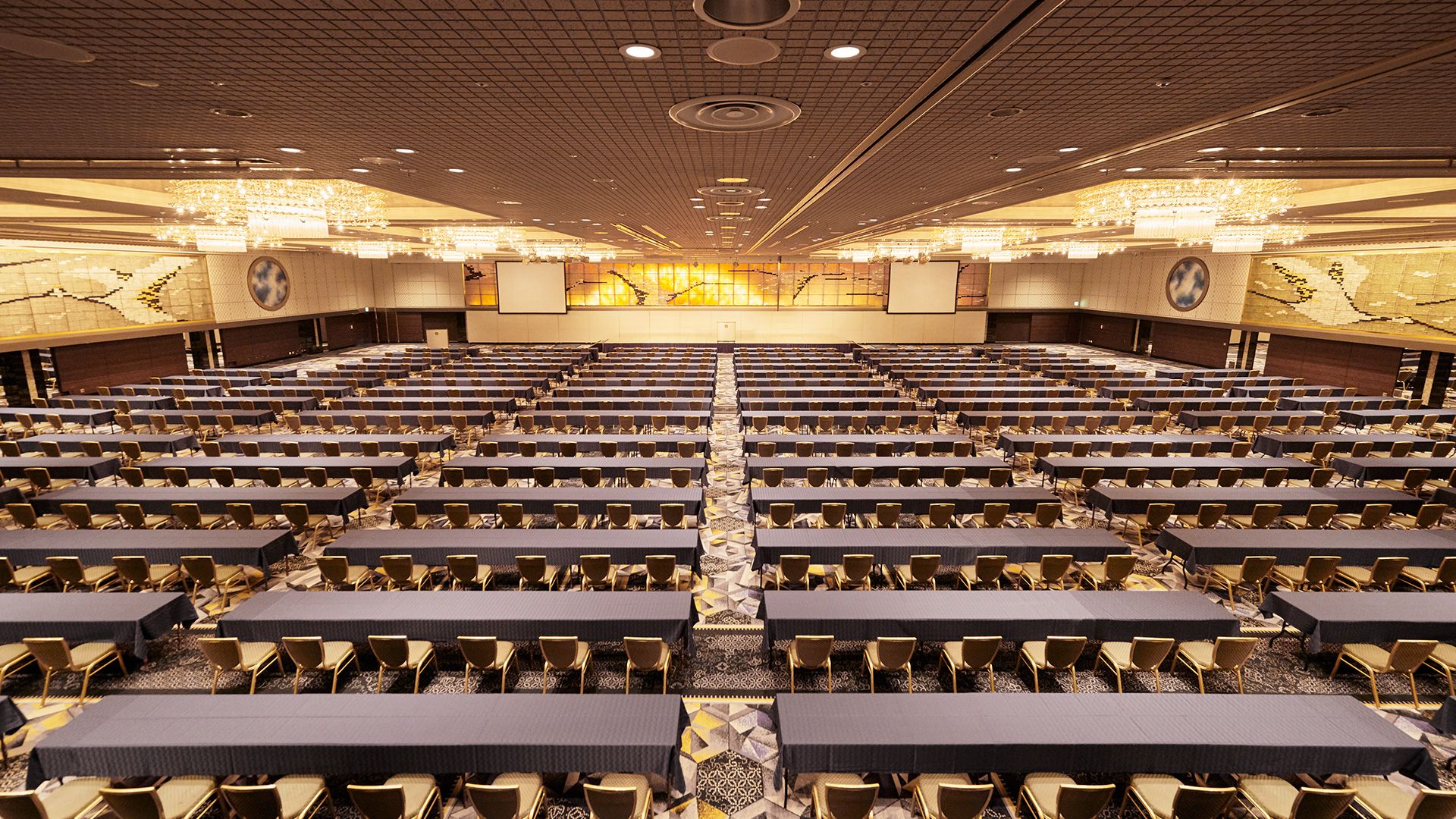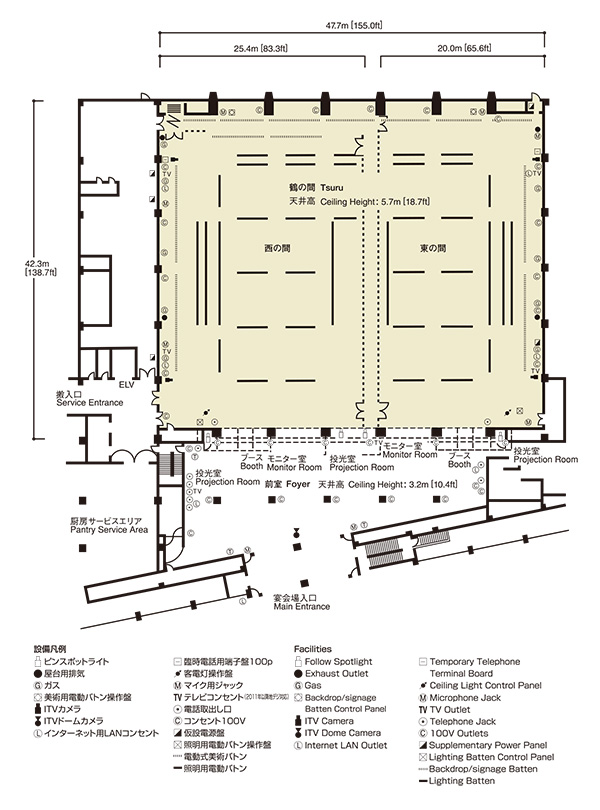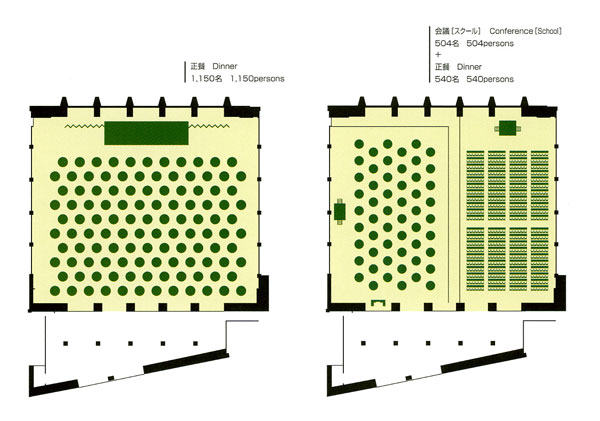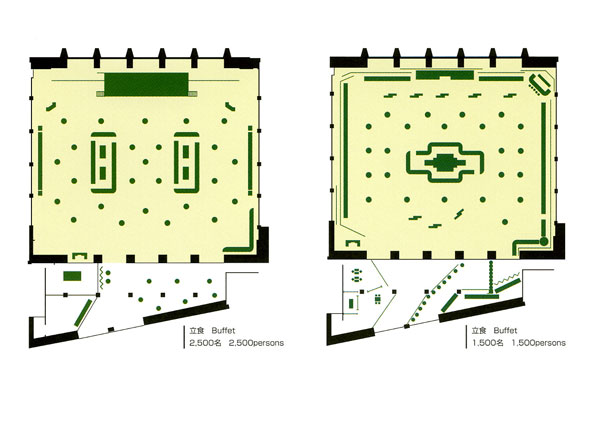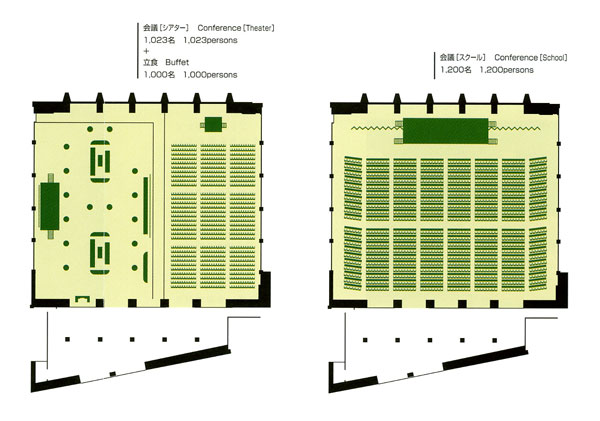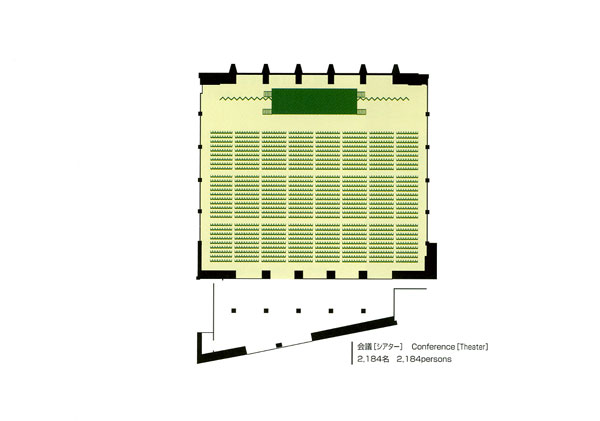The largest banquet room in the New Otani, TSURU has always created history as the magnificent stage for commemorative occasions -- conferences, celebrations and receptions. Its grand space of 2,452 square meters and beautifully designed flock of cranes (tsuru) flying high overhead is more than impressive. Equipped with the latest state-of-the-art lighting and sound equipments .
| Banquet Room | Location | Seated Dinner | Standing Buffet | Classroom | Theater | Dimensions | |
|---|---|---|---|---|---|---|---|
| H x W x L (meters) | Square Meters | ||||||
| H x W x L (feet) | Square Feet | ||||||
| Tsuru |
The Main Bldg. Banquet Floor |
1,150 | 2,500 | 1,200 | 2,184 | 5.7 x 47.7 x 42.3 | 1,992 |
| 18.7 x 155.0 x 138.7 | 21,442 | ||||||
| (East) | 400 | 800 | 504 | 1,023 | 5.7 x 20.0 x 42.3 | 850 | |
| 18.7 x 65.6 x 138.7 | 9,142 | ||||||
| (West) | 540 | 1,100 | 560 | 1,200 | 5.7 x 25.4 x 42.3 | 965 | |
| 18.7 x 83.3 x 138.7 | 10,387 | ||||||
| (Foyer) | - | - | - | - | 3.2 x - x - | 460 | |
| 10.4 x - x - | 4,951 | ||||||
- State-of-the-art light control system offers 1,000 different scenery changes.
- 800 lux desk-top lighting.
- Push-button control seating, stage, decor and lighting arrangements.
- Wide loading gate for easy access.
- Spacious reception area.
- Optical high-speed Internet system.
