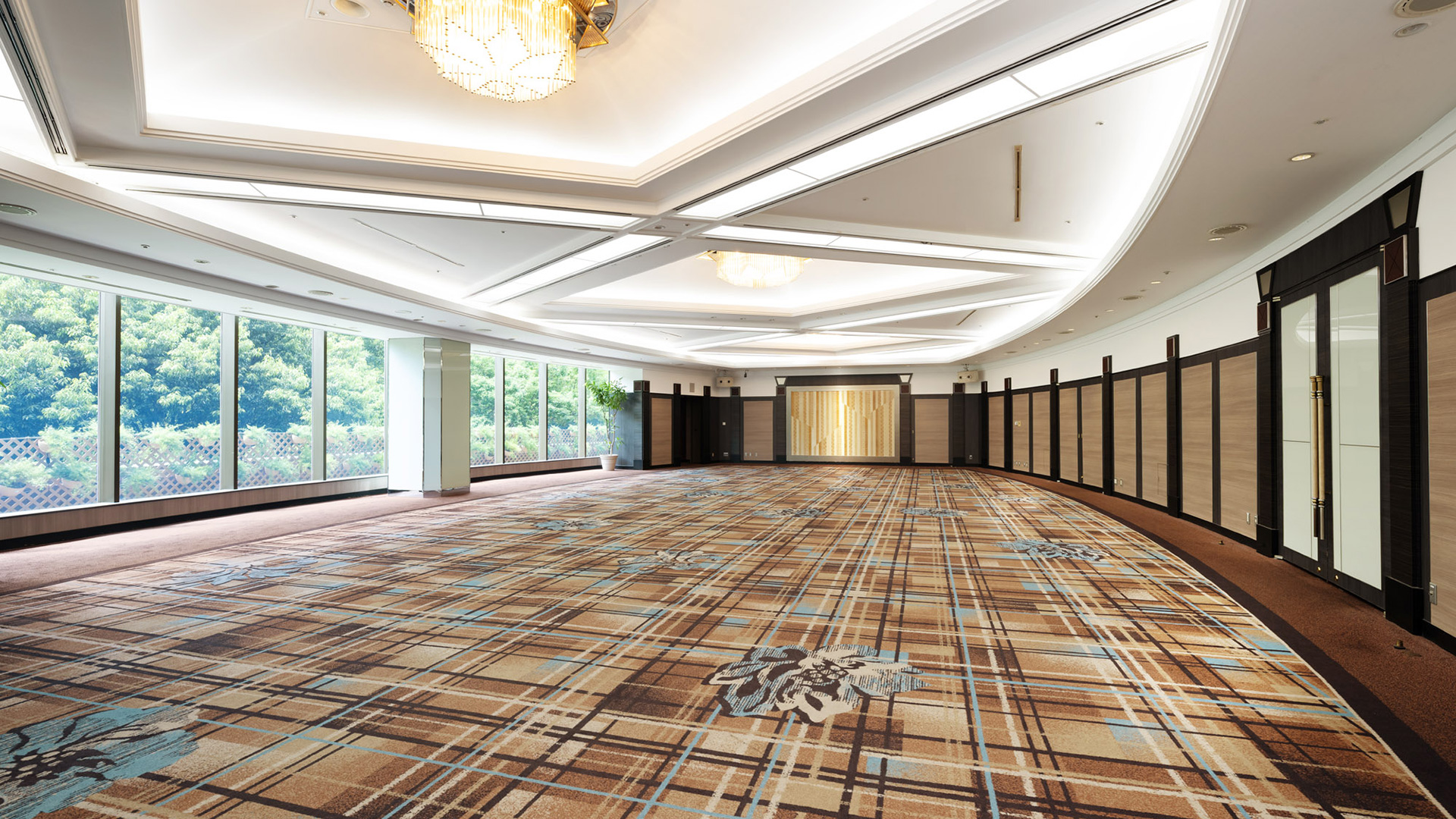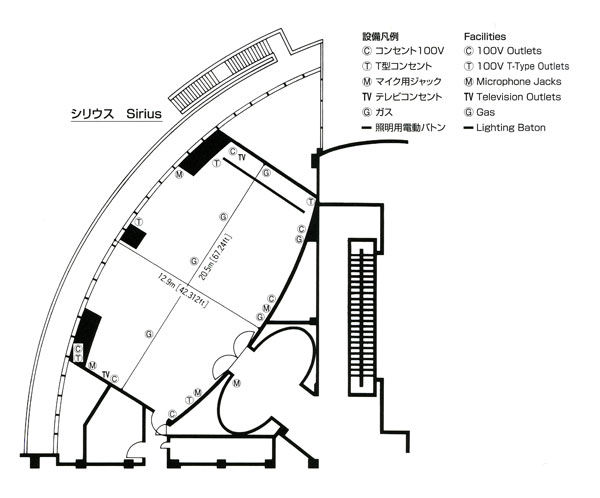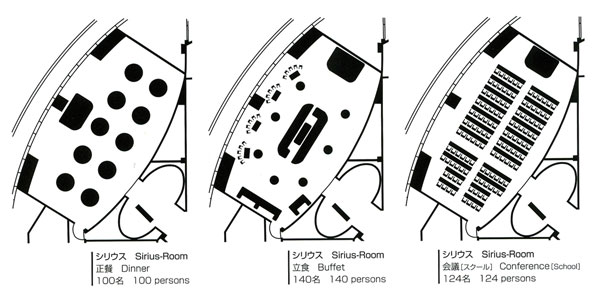Sirius is a medium sized banquet room. Featured as the main function room in the Garden Court building, its interior design is a stylish combination of classical Italian taste and traditional Japanese beauty.
| Banquet Room | Location | Seated Dinner | Standing Buffet | Classroom | Theater | Dimensions | |
|---|---|---|---|---|---|---|---|
| H x W x L (meters) | Square Meters | ||||||
| H x W x L (feet) | Square Feet | ||||||
| Sirius |
Garden Court Banquet Floor |
100 | 140 | 124 | 215 | 3.3 x 20.5 x 12.9 | 229 |
| 10.8 x 67.3 x 42.3 | 2,465 | ||||||


