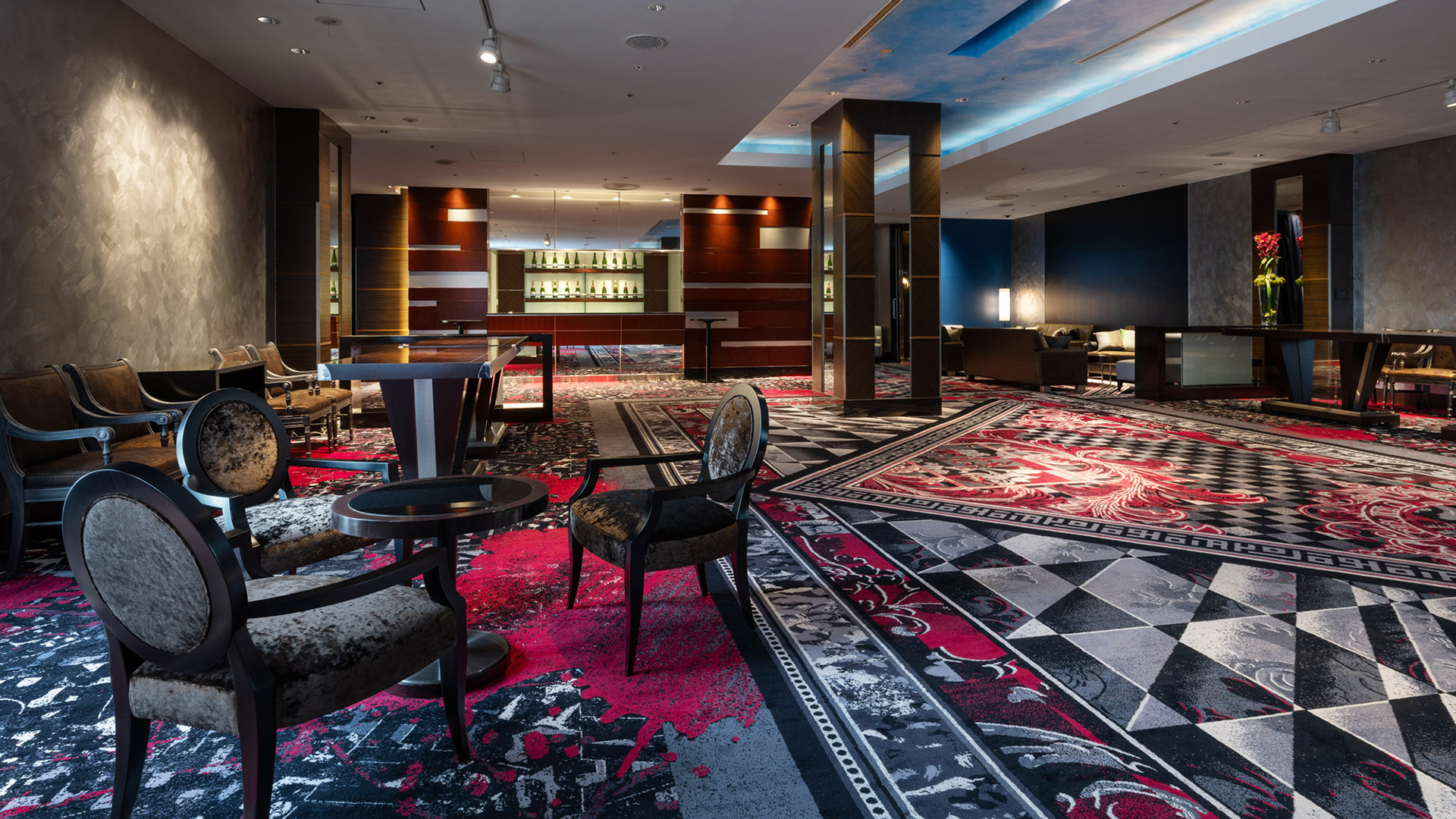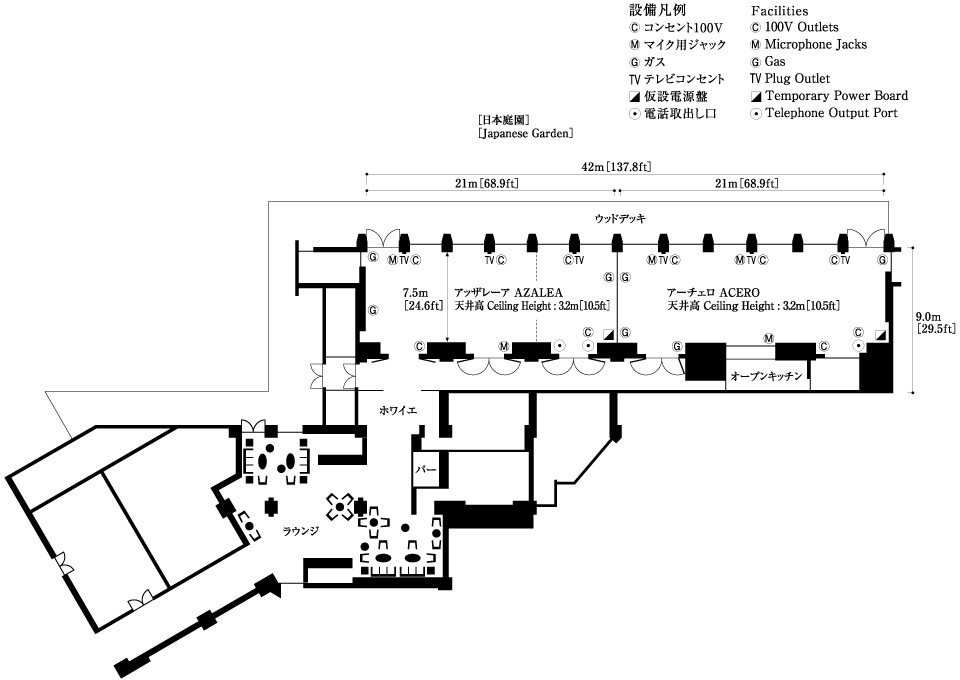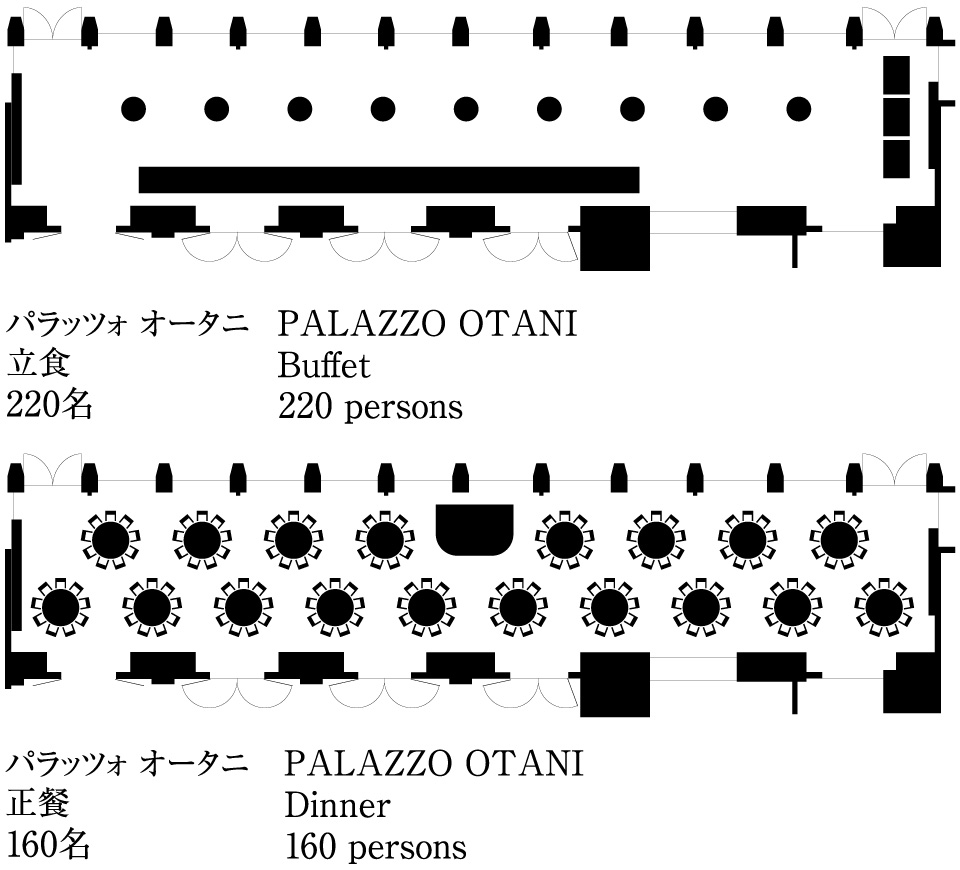At PALAZZO OTANI, guests are greeted with the warmth and elegance of its Italian interior along with a breathtaking view of the Japanese garden. The room offers a distinctive personal touch with its own entrance, foyer and restrooms, enabling a totally independent space for closed events.
| Banquet Room | Location | Seated Dinner | Standing Buffet | Classroom | Theater | Dimensions | |
|---|---|---|---|---|---|---|---|
| H x W x L (meters) | Square Meters | ||||||
| H x W x L (feet) | Square Feet | ||||||
| PALAZZO OTANI |
The Main Bldg. Banquet Floor |
160 | 220 | 192 | 320 | 3.2 x 42.6 x 7.5 | 340 |
| 10.5 x 137.8 x 24.6 | 3,660 | ||||||




