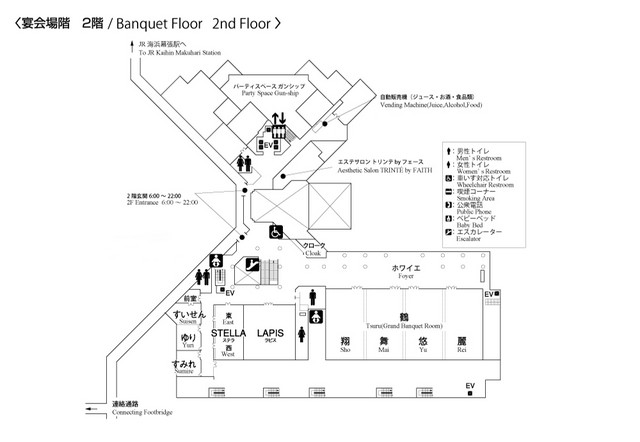| Simultaneous Interpretation System (Portable) |
| System | Inductive Radio System |
| Simultaneous Translation Capacity | for 6 Languages |
| Delegate Microphones | 60Wire |
| Microphone Selection Consoles | TWO 30-Line Consoles |
| Simultaneous Interpretation Console | for 6 Languages |
| Rheostats(Portable) |
| Room Rheostats:(1,000 lux plus) | |
| Remote Control | |
| Lighting Consoles(for stage) | |
| Portable Unit | 1(2kW) 12-Channel Unit |
| Pin Spotlights | 4(1kW) |
| Temporary Power Supply Board | 4:100V3, 4:50kVA, 3:200V3, 4:60kVA |
| Sound Equipment |
| Audio Mixing Consoles | |
| Mini Disk Decks | |
| Compact Disk Decks | |
| Cassette Tape Decks | |
| Digital Audio Tape Decks | |
| Amplifiers | |
| Karaoke machines | |
| 4ch BGM Sound Equipments | |
| Mobile Speaker System | 1 |
| Wireless Microphones | 800MHz |
| Video Equipment |
| TV monitor | |
| VTR Deck | |
| Video camera | |
| Projector | |
| Screen | |
| Baton Equipment |
| Arts | 14 |
| Lighting | 22 |
| Other Equipment |
| High speed Internet isavailable. | |
| Delivery Gate |
| Width | 1.74m |
| Height | 2.56m |
| Freight Elevator |
| Width | 2.3m |
| Height | 2.2m |
| Depth | 5.5m |
