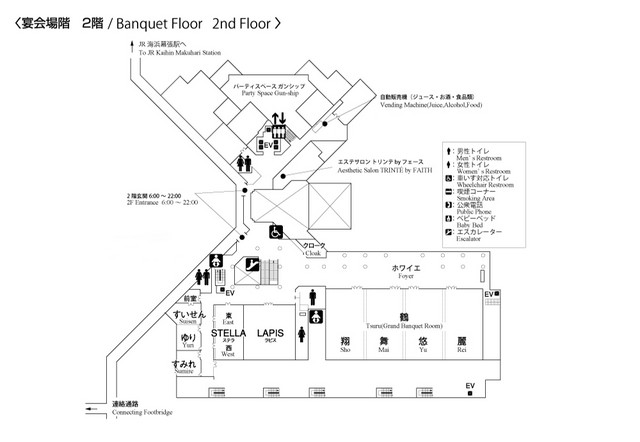
Banquet Floor / 2nd Floor
Shell House just a little walk away from the hotel and you are in a quiet private Waterside villa, "Shell House". The tranquility of the setting and the stylish luxury uplifts your heart, and makes you anticipate what will happen next. The banquet space has a sophisticated modern décor, the seating and layout can be arranged, catering to various needs, from business meetings, exhibitions and even to gala ceremonies.
| Capacity | |
|---|---|
| Dinner | 90 persons (+40 persons) |
| Buffet | 70 persons (+50 persons) |
| Dimensions | |
| Total Floor Area | 343m^2 (3,691ft^2) |
| Shell House | 223m^2 (2,400ft^2) |
| Falls Room | 100m^2 (1,076ft^2) |
| Ceiling Height | 4.5m |
| Room Width | 14.0m |
| Length | 16.0m |
| Ceiling Height | 6.75m |
| Room Width | 9.5m |
| Length | 10.0m |