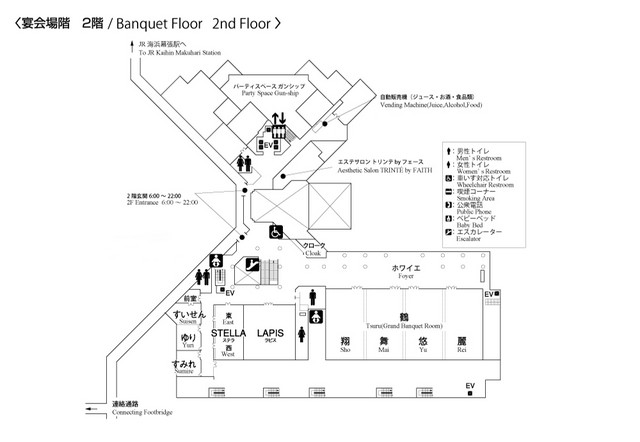
Banquet Floor / 2nd Floor
The simple design and color scheme of this room provide a conducive atmosphere for presentations, seminars and conferences. State-of-the-art lighting and sound systems, and simultaneous translation facilities provide all the high-tech support needed for your successfulmeetings.
| Capacity | |
|---|---|
| Dinner | 14 persons |
| Dimensions | |
| Total Floor Area | 34m^2 (366ft^2) |
| Ceiling Height | 3.2m |
| Room Width | 4.2m |
| Length | 6.2m |