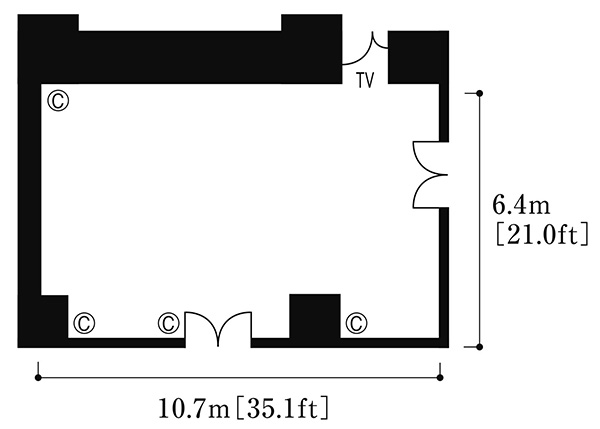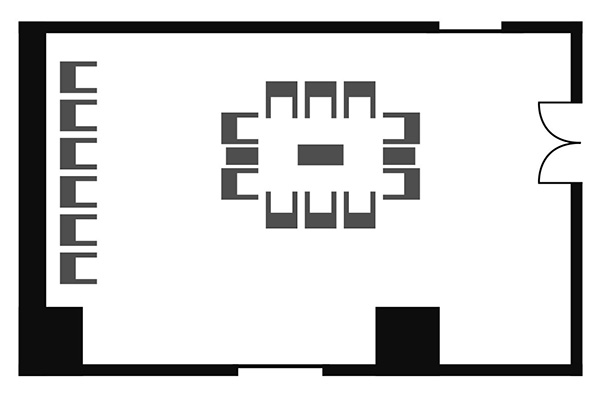TSUBAKI is a multi-purpose space for meetings and parties up to 30 persons. It can also be useful as a waiting room for the adjacent Palazzo Otani.
| Banquet Room | Location | Seated Dinner | Standing Buffet | Classroom | Theater | Dimensions | |
|---|---|---|---|---|---|---|---|
| H x W x L (meters) | Square Meters | ||||||
| H x W x L (feet) | Square Feet | ||||||
| Tsubaki |
The Main Bldg. Banquet Floor |
- | - | - | - | 3.0 x 10.7 x 6.4 | 65 |
| 9.8 x 35.1 x 21.0 | 700 | ||||||


