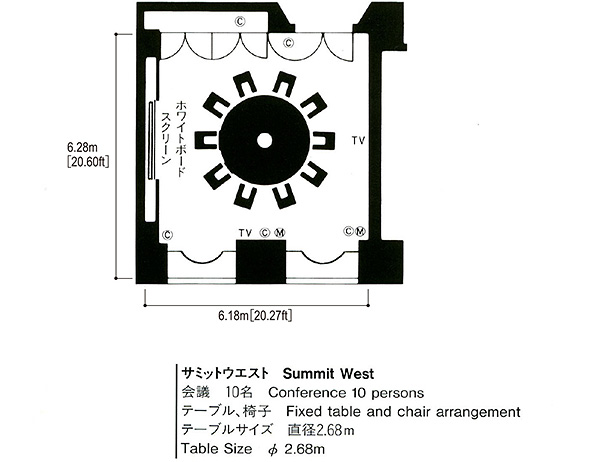The venues in the Garden Court feature stately décor and a diverse range of audio-visual equipment, offering the perfect setting for meetings of top executives and dignitaries.
| Banquet Room | Location | Seated Dinner | Standing Buffet | Classroom | Theater | Dimensions | |
|---|---|---|---|---|---|---|---|
| H x W x L (meters) | Square Meters | ||||||
| H x W x L (feet) | Square Feet | ||||||
| Summit West |
Garden Court Banquet Floor |
10 | - | - | - | 3.0 x 6.3 x 6.2 | 40 |
| 9.8 x 20.7 x 20.3 | 430 | ||||||

