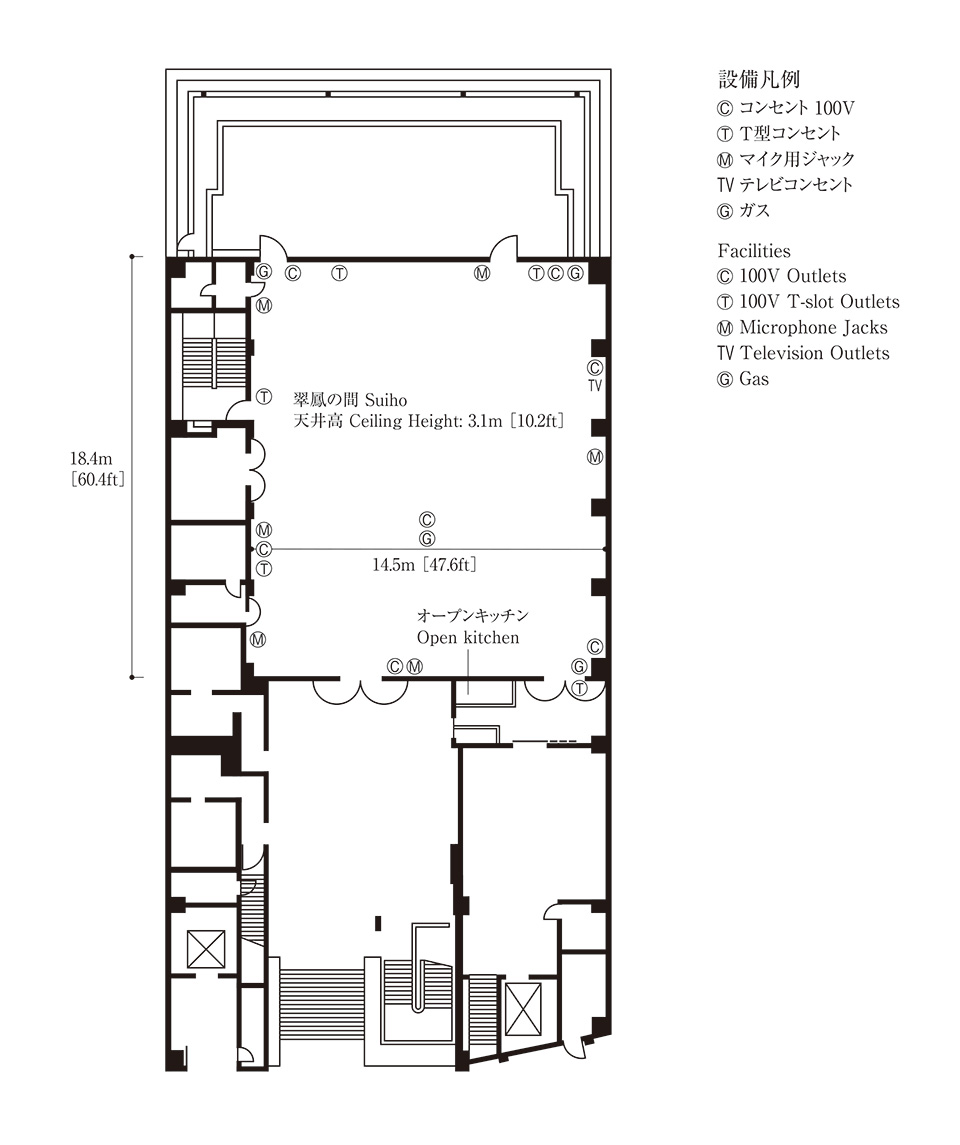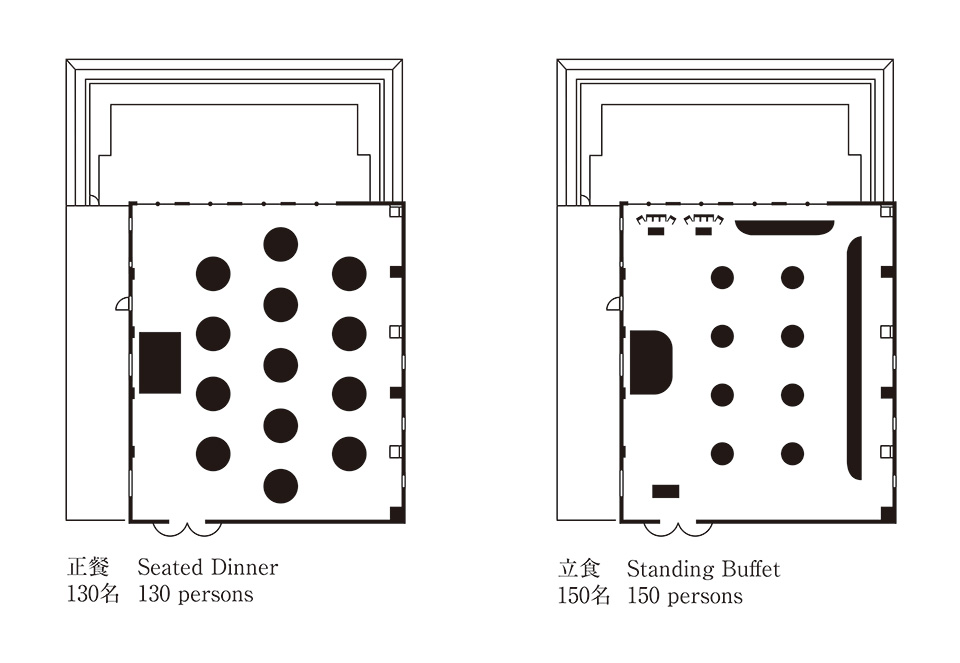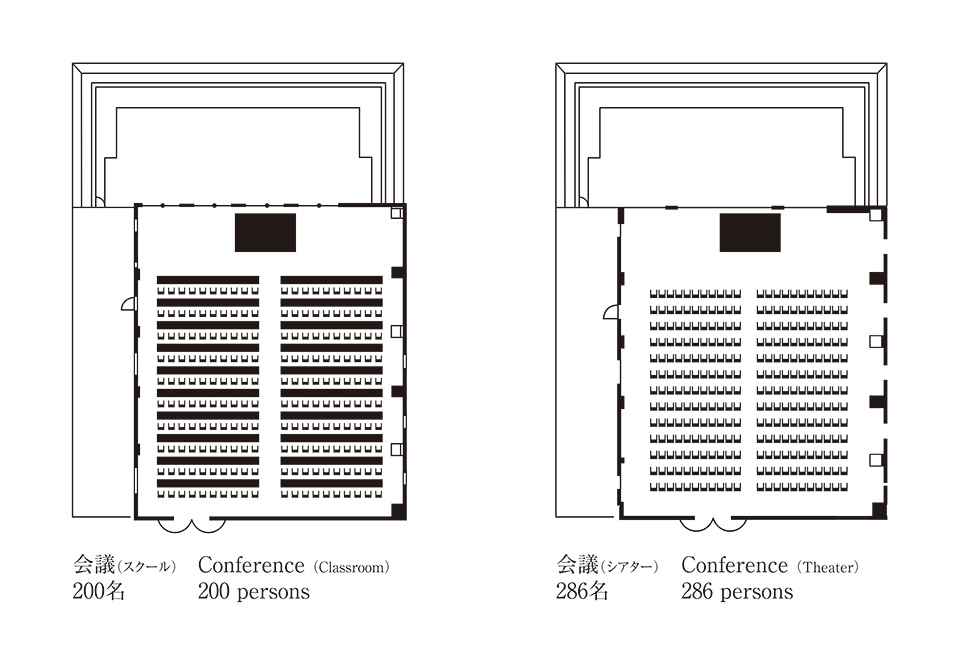Set off from other banquet rooms with its own foyer, Suiho is a middle-sized room with a private atmosphere and an exclusive terrace overlooking the verdant Shimizudani Park. The wall-to-wall windows provide natural lighting during the day and add further dimension to the space.
| Banquet Room | Location | Seated Dinner | Standing Buffet | Classroom | Theater | Dimensions | |
|---|---|---|---|---|---|---|---|
| H x W x L (meters) | Square Meters | ||||||
| H x W x L (feet) | Square Feet | ||||||
| Suiho |
Garden Tower Banquet Floor |
130 | 150 | 200 | 286 | 3.1 x 14.5 x 18.5 | 267 |
| 10.2 x 47.6 x 60.7 | 2,874 | ||||||





