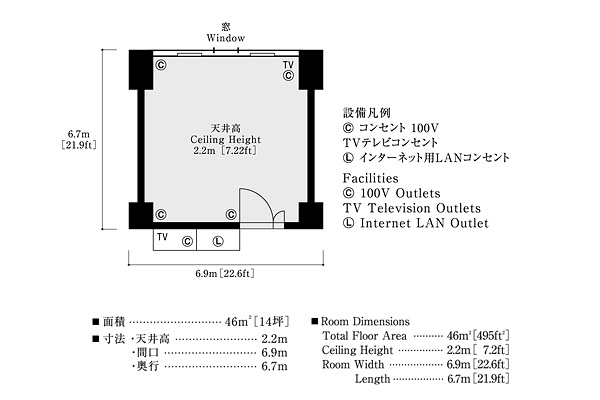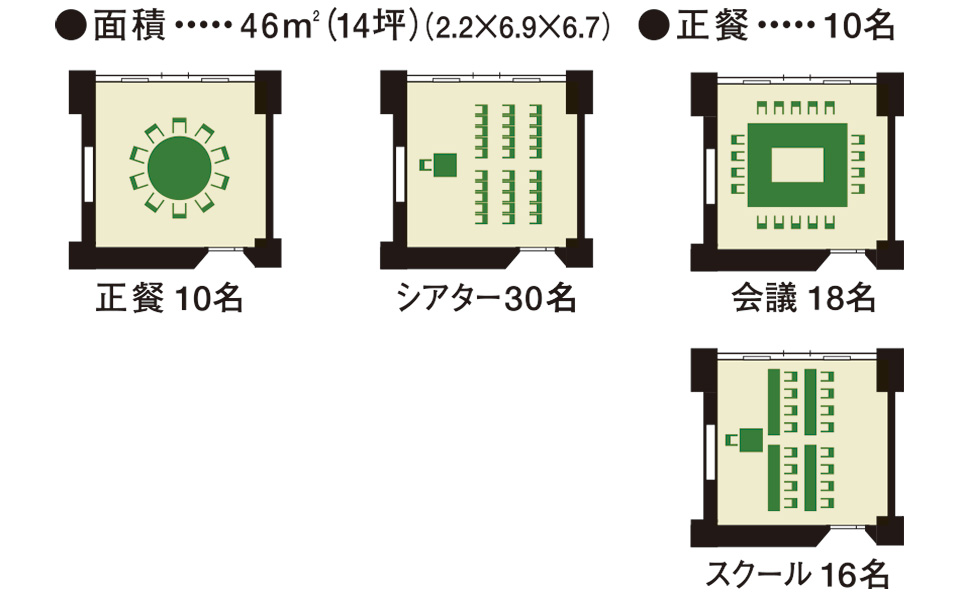These three medium-sized banquet rooms with superb view are perfect for gatherings and parties up to 20 persons.
| Banquet Room | Location | Seated Dinner | Standing Buffet | Classroom | Theater | Dimensions | |
|---|---|---|---|---|---|---|---|
| H x W x L (meters) | Square Meters | ||||||
| H x W x L (feet) | Square Feet | ||||||
| STELLA 1, 2 and 3 |
The Main Bldg. 16F |
10 | - | 16 | 30 | 2.2 x 6.9 x 6.7 | 46 |
| 7.2 x 22.6 x 21.9 | 495 | ||||||



