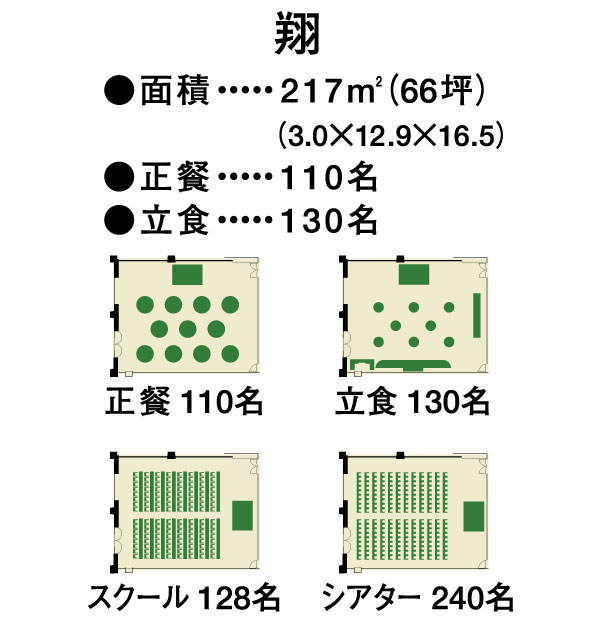The ORIZURU is composed of four function rooms: SHO, MAI, REI and YU, each name representing the flying figure of a crane. These rooms can be used separately, an ideal venue for conferences, workshops and receptions. Designed in chic monotone color schemes, mirrors present a luxurious atmosphere.
| Banquet Room | Location | Seated Dinner | Standing Buffet | Classroom | Theater | Dimensions | |
|---|---|---|---|---|---|---|---|
| H x W x L (meters) | Square Meters | ||||||
| H x W x L (feet) | Square Feet | ||||||
| Orizuru Sho |
The Main Bldg. Arcade Floor |
110 | 130 | 128 | 240 | 3.0 x 12.9 x 16.5 | 217 |
| 9.8 x 42.3 x 54.1 | 2,336 | ||||||
- Easy for guests to circulate from one room/event to another.
- Equipped with state-of-the-art audio visual systems.


