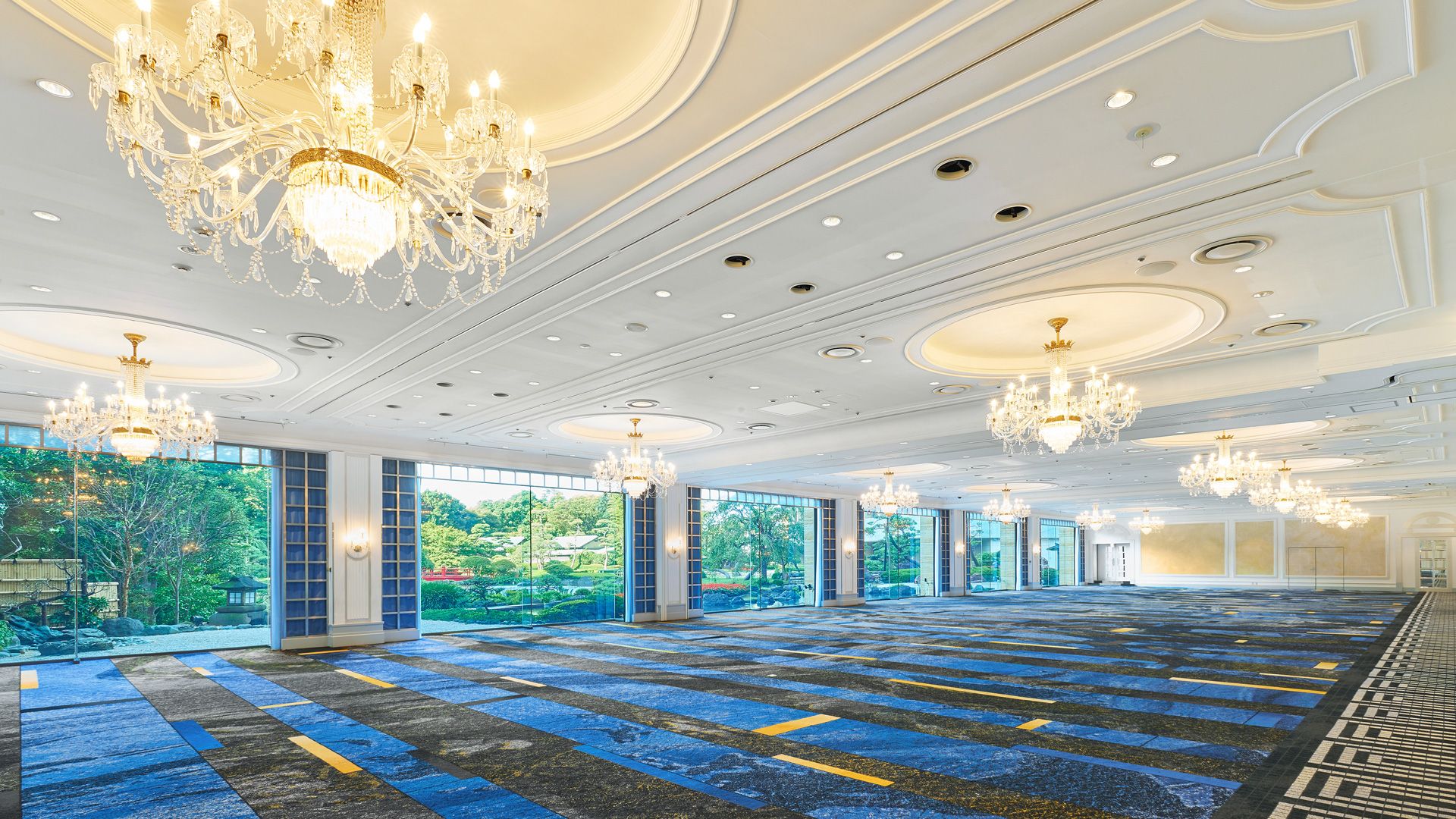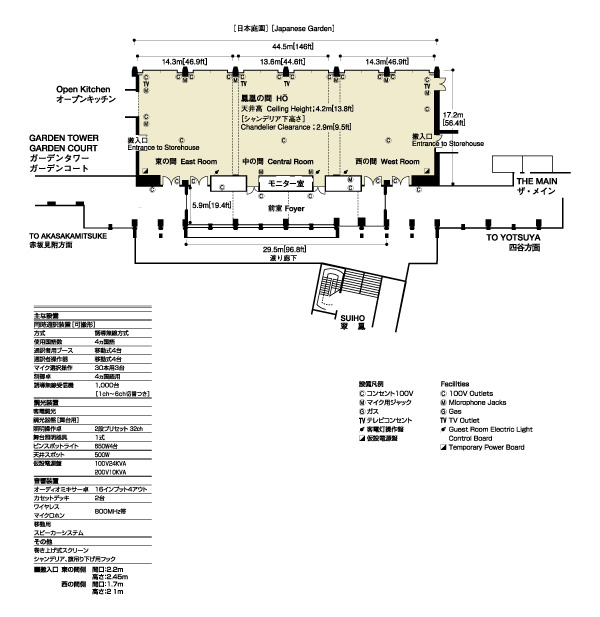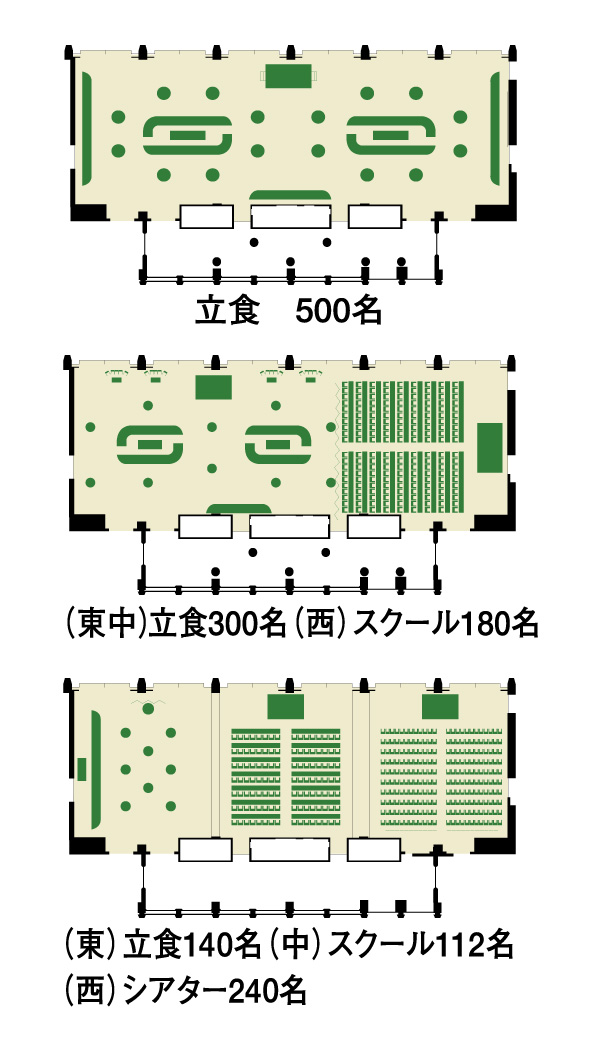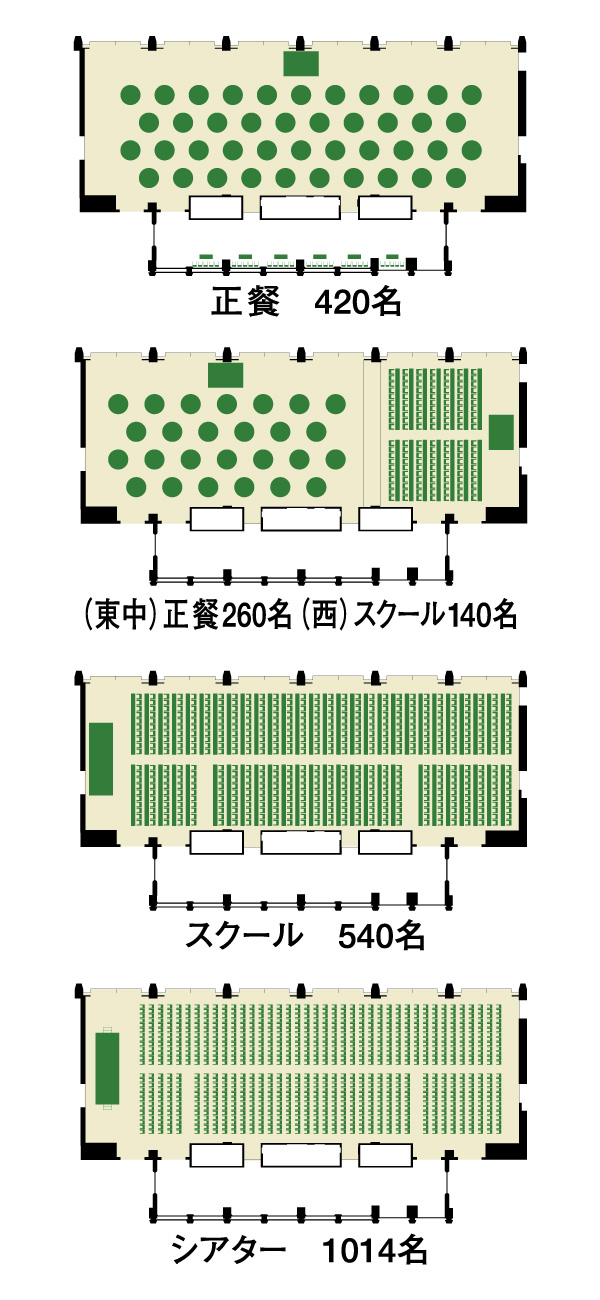HŌ is the banquet room with classic elegance and style. The large windows present the guests a breathtaking view of the Japanese garden.
| Banquet Room | Location | Seated Dinner | Standing Buffet | Classroom | Theater | Dimensions | |
|---|---|---|---|---|---|---|---|
| H x W x L (meters) | Square Meters | ||||||
| H x W x L (feet) | Square Feet | ||||||
| HŌ |
Garden Tower Banquet Floor |
420 | 500 | 540 | 1,014 | 4.2 x 44.5 x 17.2 | 722 |
| 13.8 x 146.0 x 56.4 | 7,771 | ||||||
| (East & Central) | 260 | 350 | 310 | 585 | 4.2 x 28.5 x 17.2 | 462 | |
| 13.8 x 93.5 x 56.4 | 4,973 | ||||||
| (East / West) | 110 | 140 | 126 | 240 | 4.2 x 14.3 x 17.2 | 234 | |
| 13.8 x 46.9 x 56.4 | 2,519 | ||||||
| (Central) | 90 | 130 | 112 | 220 | 4.2 x 13.6 x 17.5 | 217 | |
| 13.8 x 44.6 x 56.4 | 2,336 | ||||||
| (Foyer) | - | - | - | - | 3.6 x 29.5 x 5.9 | 151 | |
| 11.8 x 96.8 x 19.4 | 1,625 | ||||||
- HŌ Room 990m2, 10,650 square feet.
- The room can be partitioned into medium size banquet or conference rooms.
- Versatile when used in conjunction with the Suiho Room.
- High-speed Internet system











