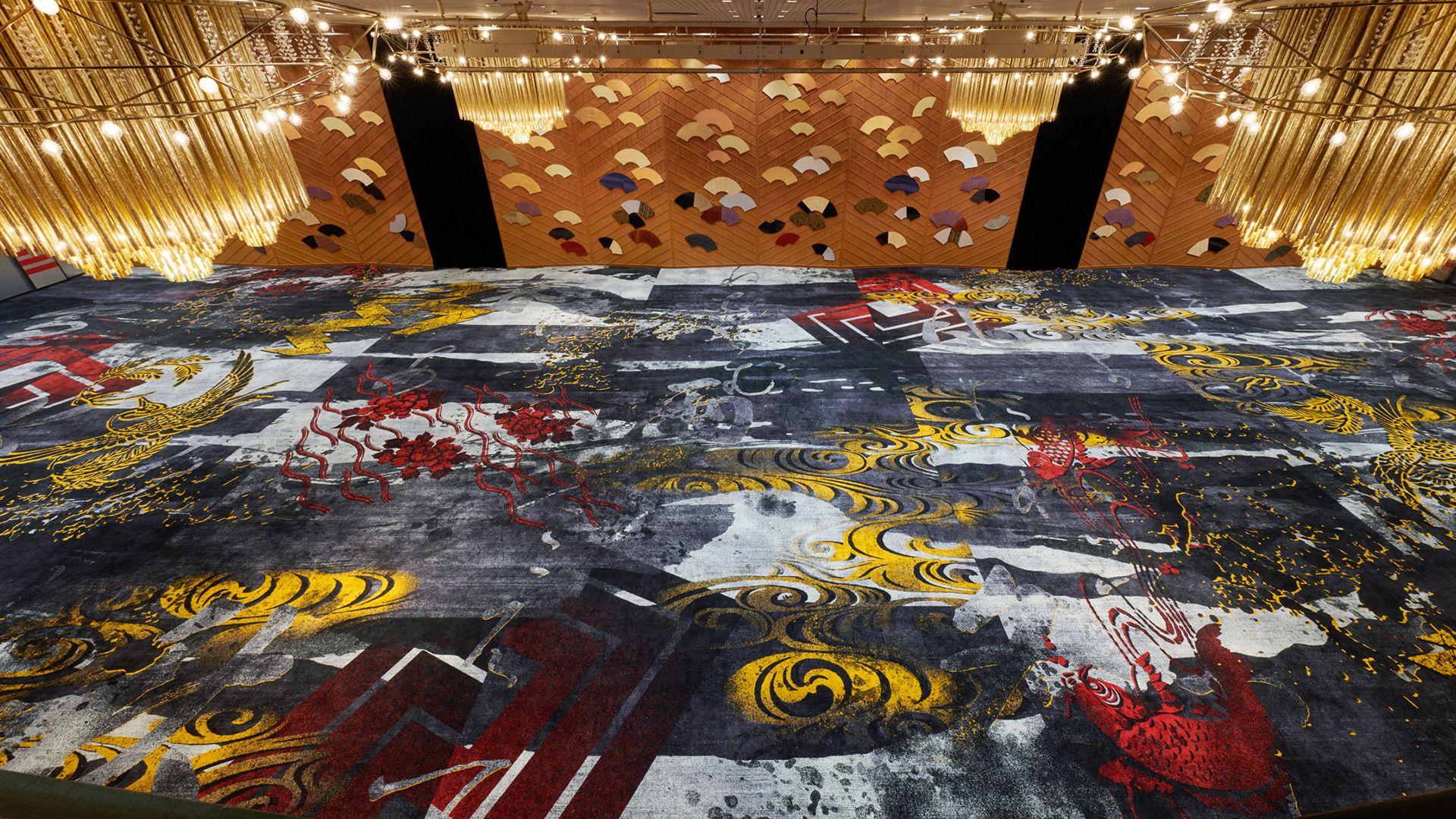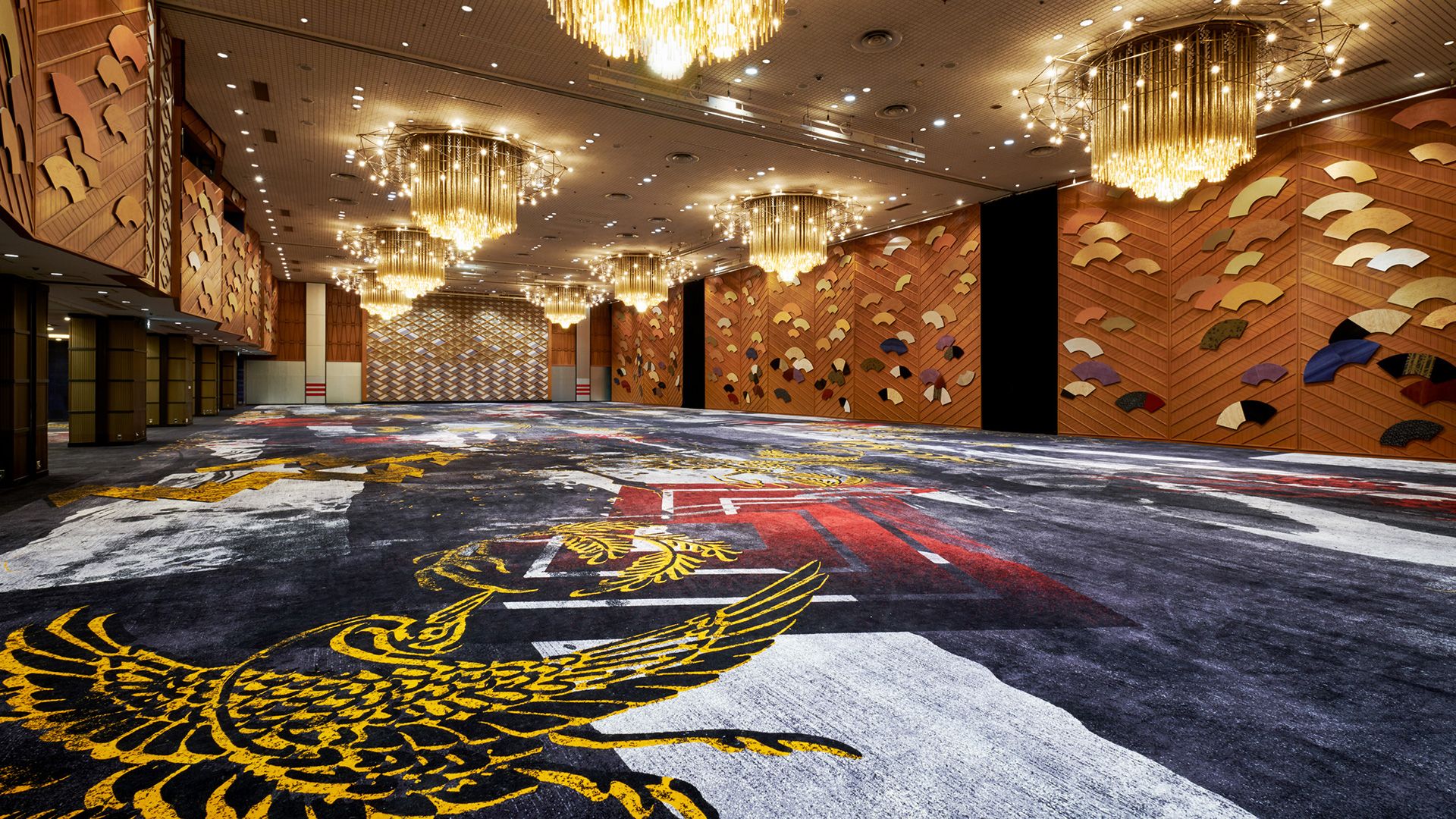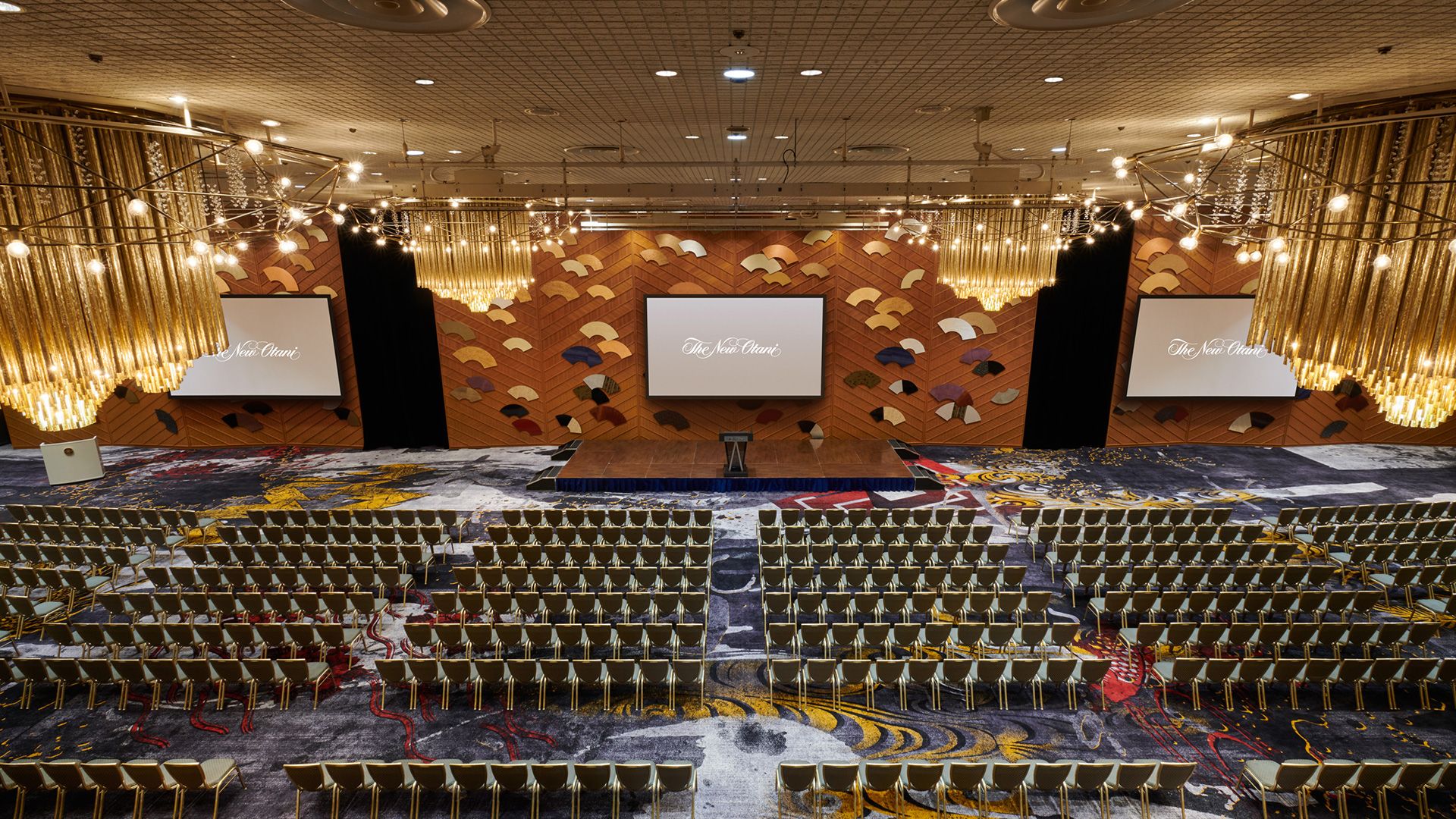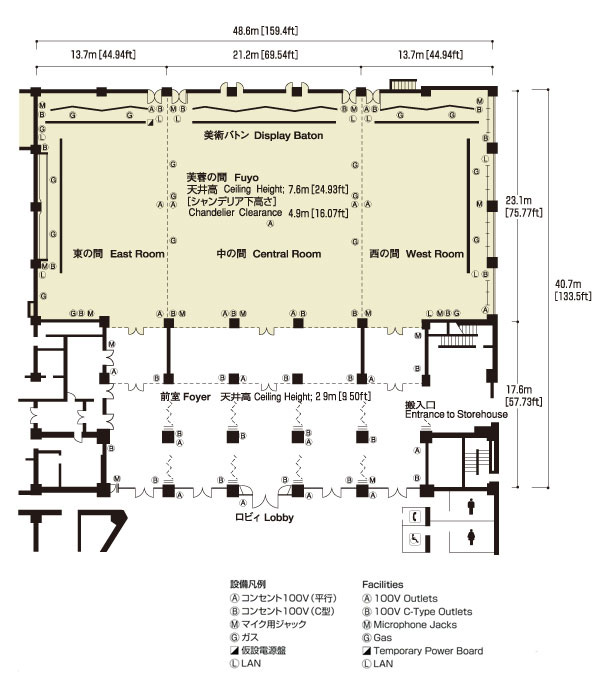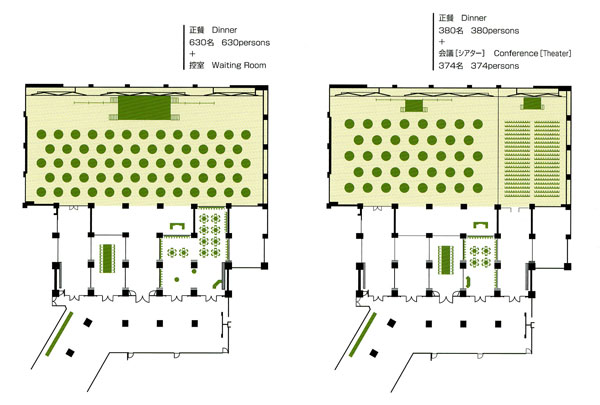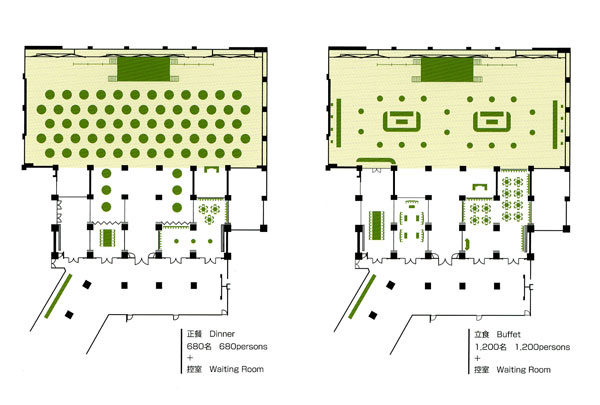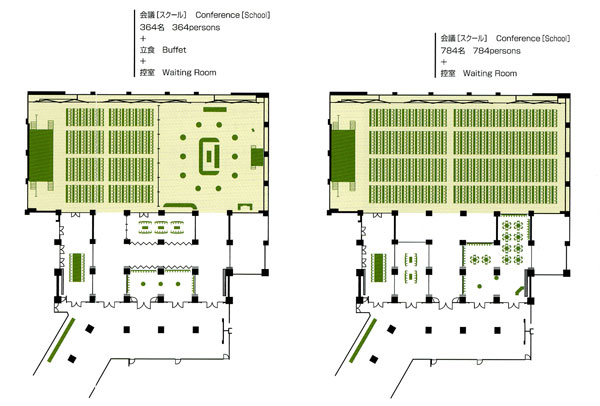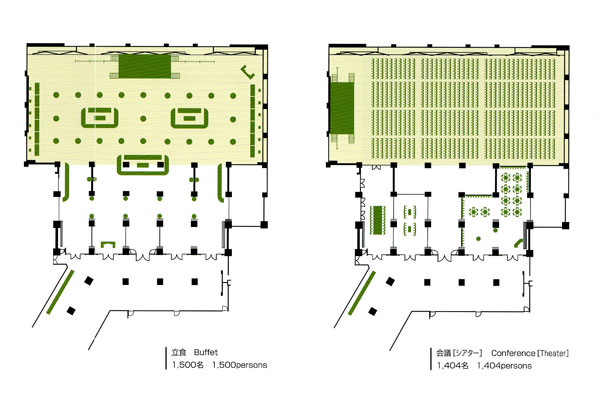FUYO is a perfect venue for large conferences and receptions. With its ceiling of 7.6 meters, the function room is most suitable for effective presentations using projectors and screens
| Banquet Room | Location | Seated Dinner | Standing Buffet | Classroom | Theater | Dimensions | |
|---|---|---|---|---|---|---|---|
| H x W x L (meters) | Square Meters | ||||||
| H x W x L (feet) | Square Feet | ||||||
| Fuyo |
The Main Bldg. Banquet Floor |
630 | 1,500 | 784 | 1,404 | 7.6 x 48.6 x 23.1 | 1,124 |
| 24.9 x 159.4 x 75.8 | 12,098 | ||||||
| (East) | 160 | 200 | 192 | 340 | 7.6 x 13.7 x 23.1 | 317 | |
| 24.9 x 44.9 x 75.8 | 3,412 | ||||||
| (Central) | 250 | 350 | 336 | 544 | 7.6 x 21.2 x 23.1 | 490 | |
| 24.9 x 69.5 x 75.8 | 5,274 | ||||||
| (West) | 160 | 200 | 192 | 340 | 7.6x 13.7 x 23.1 | 317 | |
| 24.9 x 44.9 x 75.8 | 3,412 | ||||||
| (Foyer) | - | - | - | - | 2.9 x 35.5 x 17.6 | 625 | |
| 9.5 x 116.4 x 57.7 | 6,727 | ||||||
- Simultaneous interpretation facilities and state-of-the-art audio visual equipment is always on hand.
- Can be divided into 3 medium size banquet or conference rooms.
- Has a wide loading gate.
- Optical high-speed Internet system.
