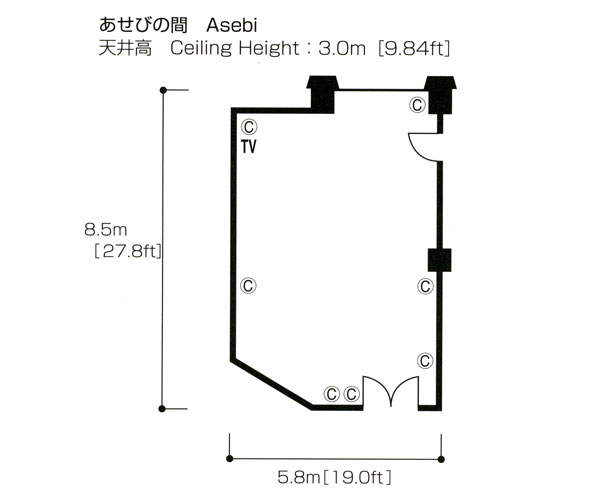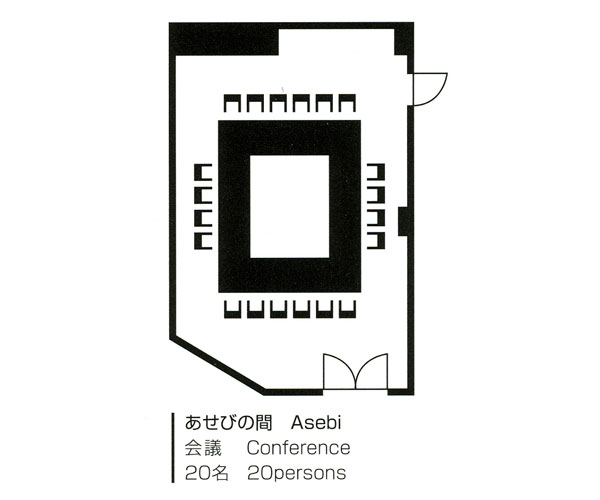One of the four small-sized banquet room in the Garden Tower, ASEBI is a comfortable space for gatherings of up to 20 persons.
| Banquet Room | Location | Seated Dinner | Standing Buffet | Classroom | Theater | Dimensions | |
|---|---|---|---|---|---|---|---|
| H x W x L (meters) | Square Meters | ||||||
| H x W x L (feet) | Square Feet | ||||||
| Asebi |
Garden Tower Banquet Floor |
20 | - | 18 | 40 | 3.0 x 5.8 x 8.5 | 49 |
| 9.8 x 19.0 x 27.9 | 527 | ||||||


